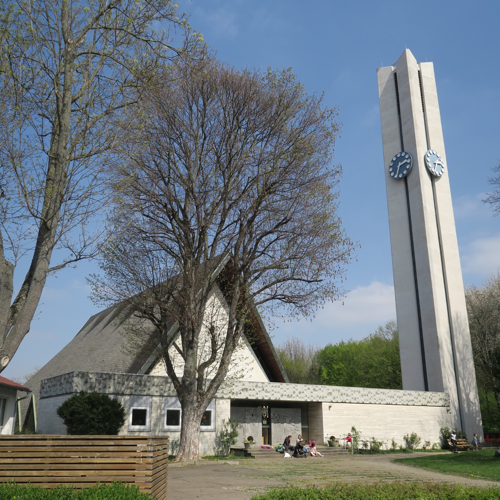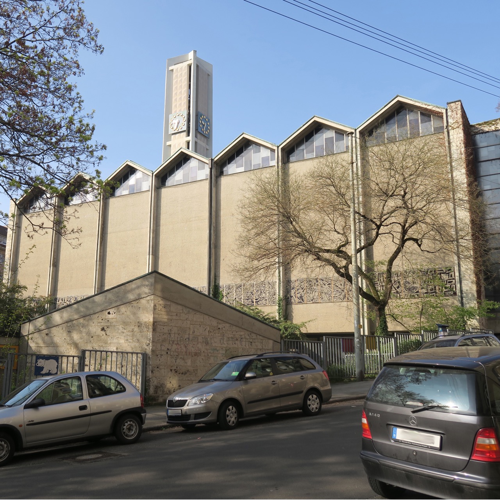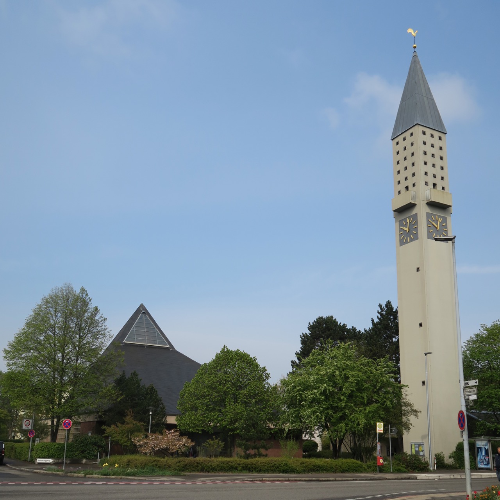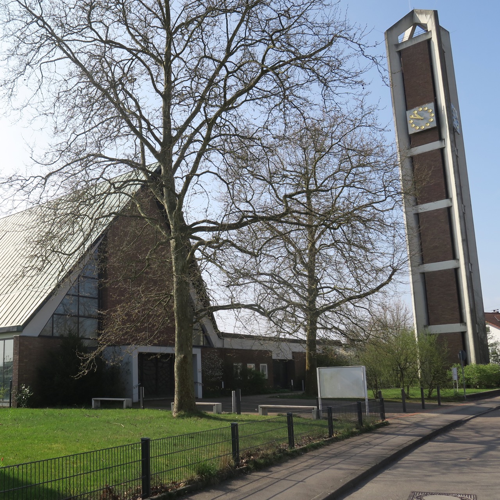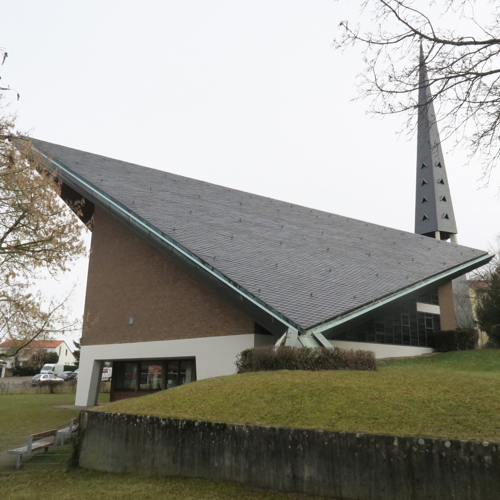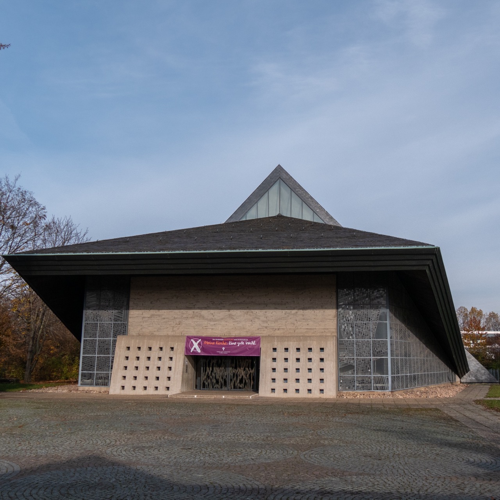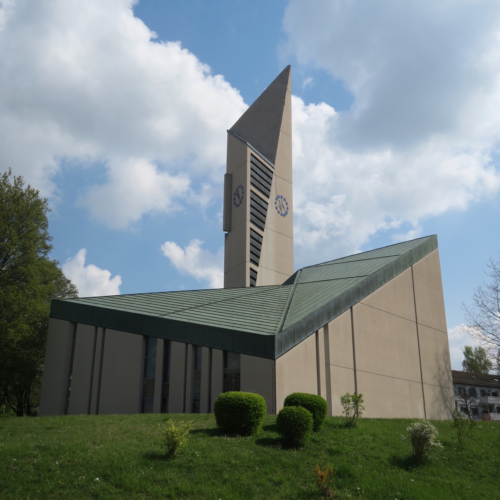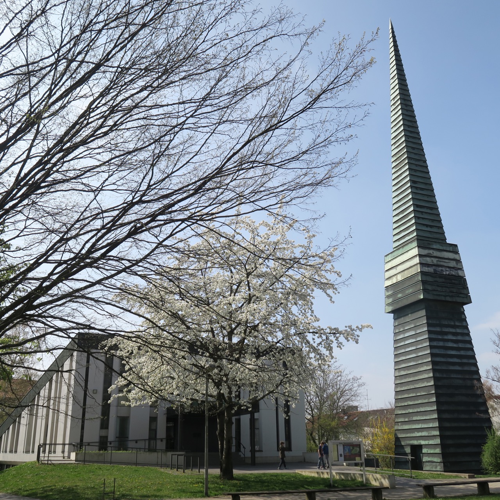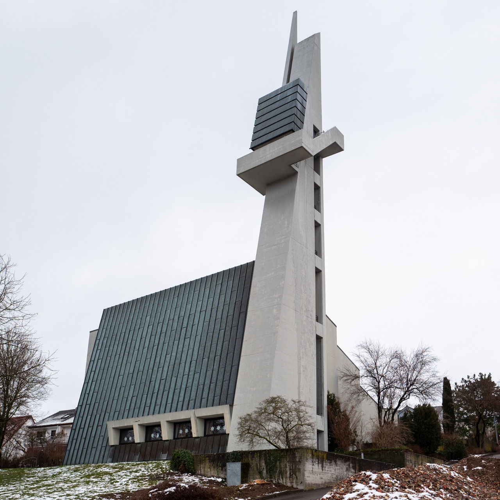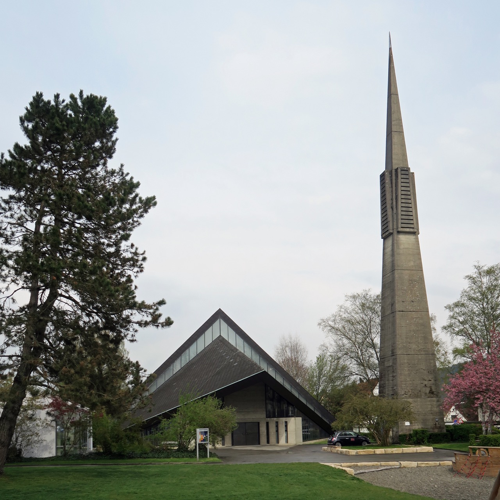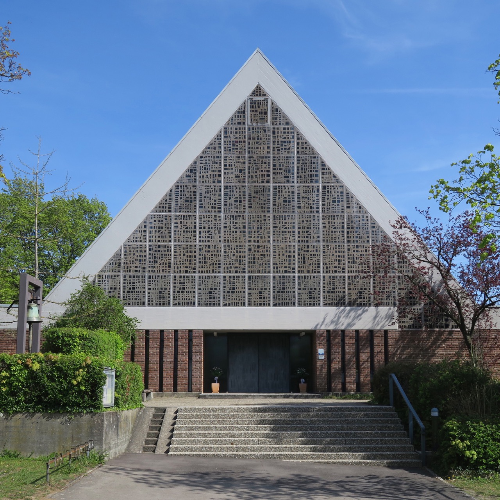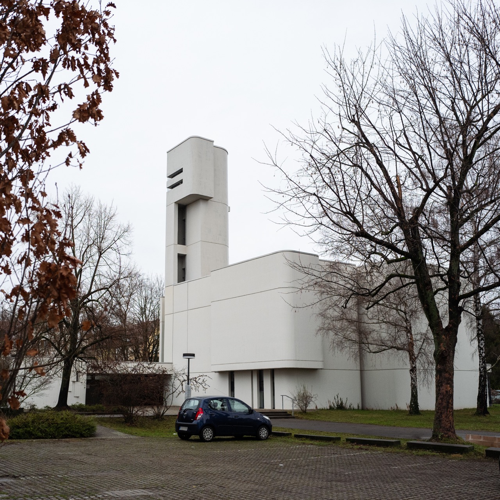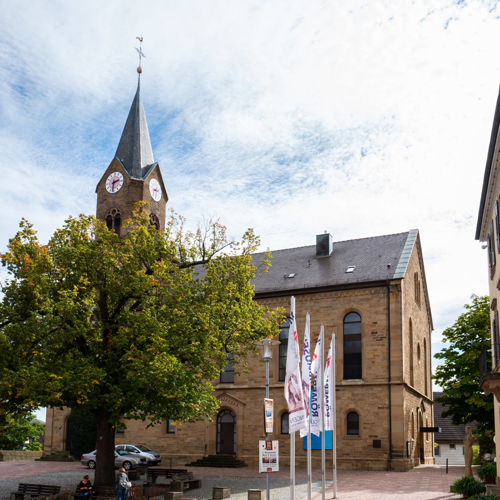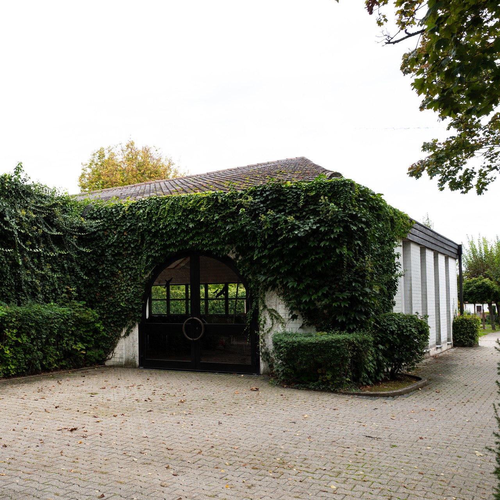
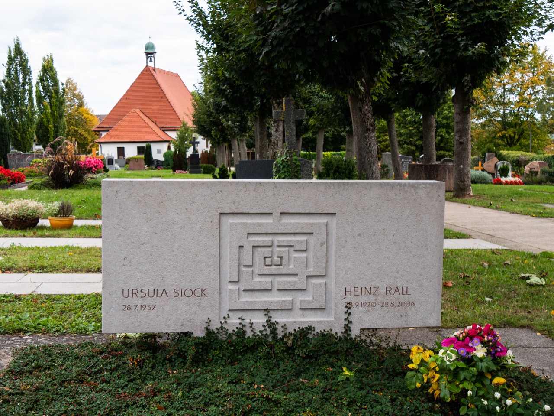
Heinz Rall was born in Stuttgart on 28 September, 1920, and was baptized and confirmed in his local St Paul’s Church, a Gothic Revival church inaugurated in 1898. (The church was destroyed completely during air raids in 1944 and 1945 and rebuilt by Rall between 1956 and 1961.) After his baccalaureate in 1939 he became an Air Force pilot, and together with his former classmate and future business partner, Hans Röper (1921–2014), he flew many attacks between 1942 and 1945 to lay waste to enemy cities and military posts. After initially supporting the German Nazi regime, in the last days of the war his commitment grew to contribute to rebuilding by becoming an architect.
Between 1947 and 1953 he and Röper studied architecture at the Technical Academy (now University) of Stuttgart. His teachers were Hans Volkart and Rolf Gutbrod, themselves pupils of the renowned architect Paul Bonatz. After graduation Rall and Röper founded a joint architecture firm, which from 1960 onwards was named “Rall und Partner”. In 1987 he and his partner and eventual wife, Ursula Stock, moved to Güglingen. In this town to the northwest of Stuttgart in 1976–77 Rall had renovated the St Maurice’s Church, which was the initial spark for a complete rebuilding and restructuring of the town centre. He also supported art and architecture in the town including the construction of a museum of the town’s Roman history. Heinz Rall died in Güglingen on 29 August, 2006, aged 85 and is buried in the local cemetery.
Building churches was an important part of Rall’s work. Between 1956 and 1969 he and his partners designed and constructed 20 Protestant churches, of which some today are listed buildings like the Paul Gerhardt Church in Böblingen, the Reconciliation Church in Leonberg and the Church of the Cross in Ludwigsburg. Rall’s firm succeeded in so many tendering processes by the Evangelical Church in Württemberg that he became nicknamed “Jesus Rall” (Ohnewald). Rall considered the church as a part and focal point of (especially new) urban neighbourhoods as the most important church building task of his time, and for him building churches was one of the “most beautiful, but also most controversial challenges for an architect”. After the war the state of Baden-Württemberg had embraced around 1.6 million displaced persons and refugees, which resulted in the construction of around 1.600 new churches between 1945 and 1980.
Rall was determined to provide a space for a rich congregational life and for new, even experimental types of services: “The change from a Sunday church to an everyday church is reflected in its architectural design,” often enough expressed by a tight integration of the church into the wider context of the congregational buildings. However in spite of the intentional variability of his church rooms Rall was no friend of general-purpose buildings as propagandised by Werner Simpfendörfen for the Protestant Academy Bad Boll. “What we did not want was an arbitrary room in the church, the so-called multi-functional room, which should be suited for events of all sorts.” Already in 1959 he made it clear that – “in spite of [our] rejection of a pseudo-sacral style” – his architectural firm would build churches, which everybody would recognize as the House of God. No symbols added as an afterthought should make a church of a merely functional building.
If it is not traditional Christian symbols and biblical figures, by which a house becomes a House of God, then its particularity must be achieved by other means. Rall and his partners had three approaches to this:
◻︎ Simplicity, uniformity and calm in forms, colours and materials,
◻︎ A focus on the constructive desigen of roofs, walls and natural lighting,
◻︎ Organical integration of paintings and sculptures, achieved by teaming closely with modern artists.
Looking back on his own church buildings in 2001 Rall writes: “The post-war churches often are bare and demure – but they are the mirror of a period. … They would not profit from changes, which would reduce the clarity and the force of the [church] space, or from ‘beautifications’ by a belated addition of a decorative ornamentation.”
TuK Bassler, Visit-a-Church.info (2017)
Last updated 24/11/2019
Sources and Further Reading
Gräf, Ulrich, Reinhard Lambert-Auer (eds.): 25 Jahre evangelischer Kirchenbau RALL und PARTNER 1955 – 1980, Verein für Kirche und Kunst in der Evangelischen Landeskirche in Württemberg, Stuttgart 2001.
Ohnewald, Michael: Der Architekt – Mit dem Mut zur Größe, Stuttgarter Zeitung, 11.04.2006.
Rall, Heinz: Güglingen – Erneuerung einer Stadt, Forum Verlag, Stuttgart 1995.
Rall, Heinz: Historische Kirchen im Zabergäu und Umgebung, Forum Verlag, Stuttgart 2003.
Rall, Heinz: Vorgestern über dem tunesischen Bergland abgeschossen … Ein Zeitzeuge erinnert sich, Wachter Verlag, Heidelberg 2004.
Regierungspräsidium Stuttgart, Landesamt für Denkmalpflege (Hg.): Gotteszelt und Großskulptur. Kirchenbau der Nachkriegsmoderne in Baden-Württemberg, Arbeitsheft 38, Esslingen 2019.
Simpfendörfer, Werner: Profanität und Provisorium, in: Bahr, Hans-Eckehard (Hg.), Kirchen in nachsakraler Zeit, Hamburg 1968.
Wikipedia: Heinz Rall, https://de.wikipedia.org/wiki/Heinz_Rall, retrieved 07/05/2017.
TuK Bassler, Gemeindezentrum Hohenheim, Ev. Kirchengemeinde Plieningen-Hohenheim, Stuttgart 2017.
Wittmann-Englert, Kerstin: Zelt, Schiff und Wohnung. Kirchenbauten der Nachkriegsmoderne, Lindenberg im Allgäu 2006.

