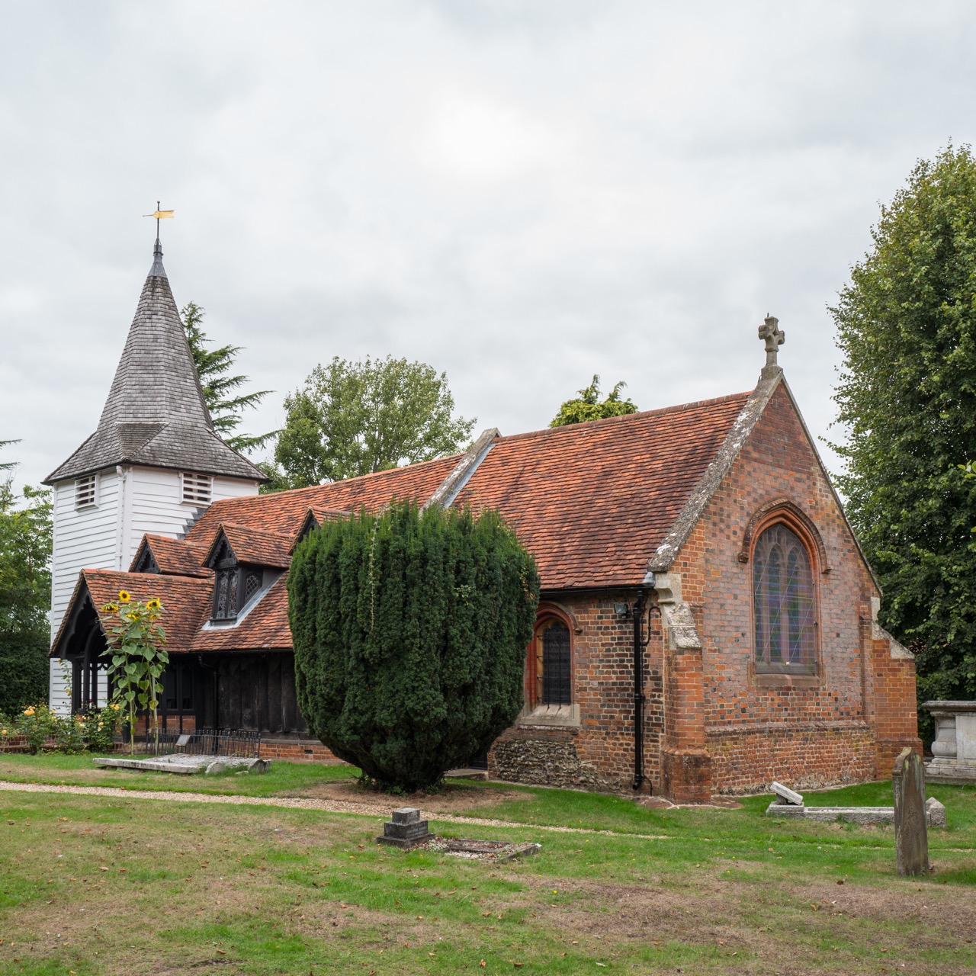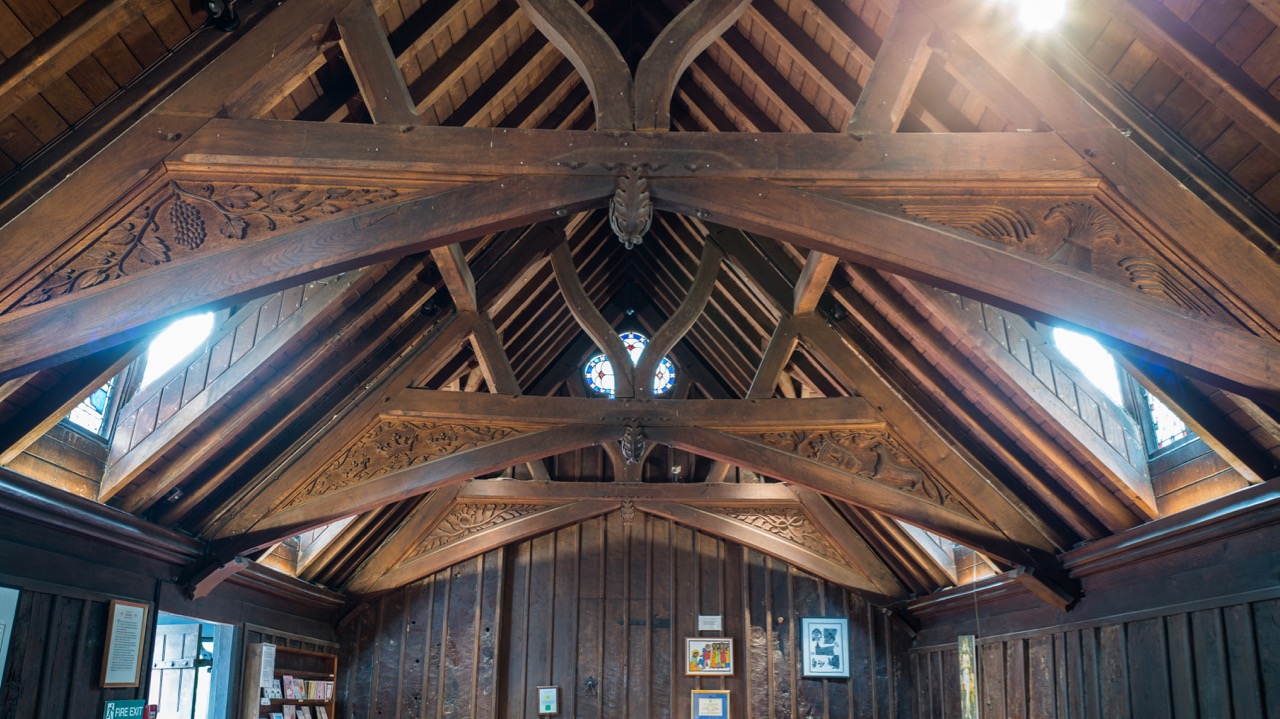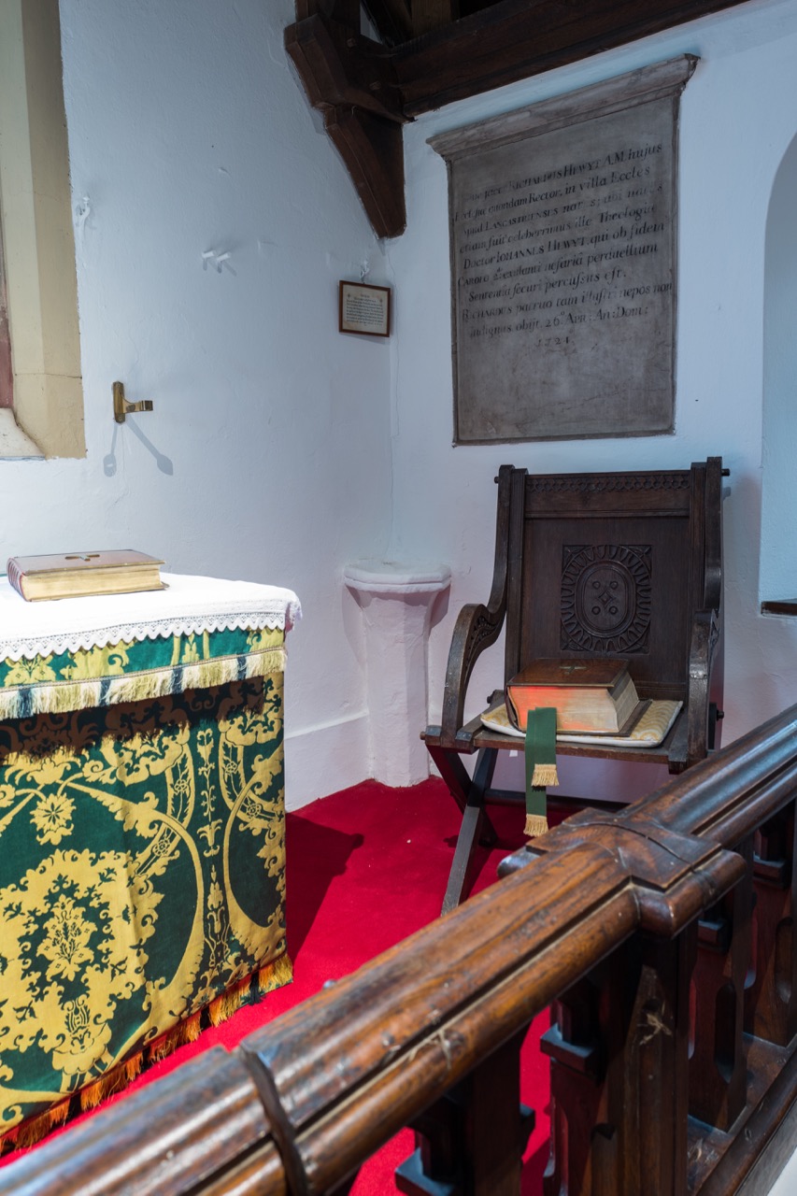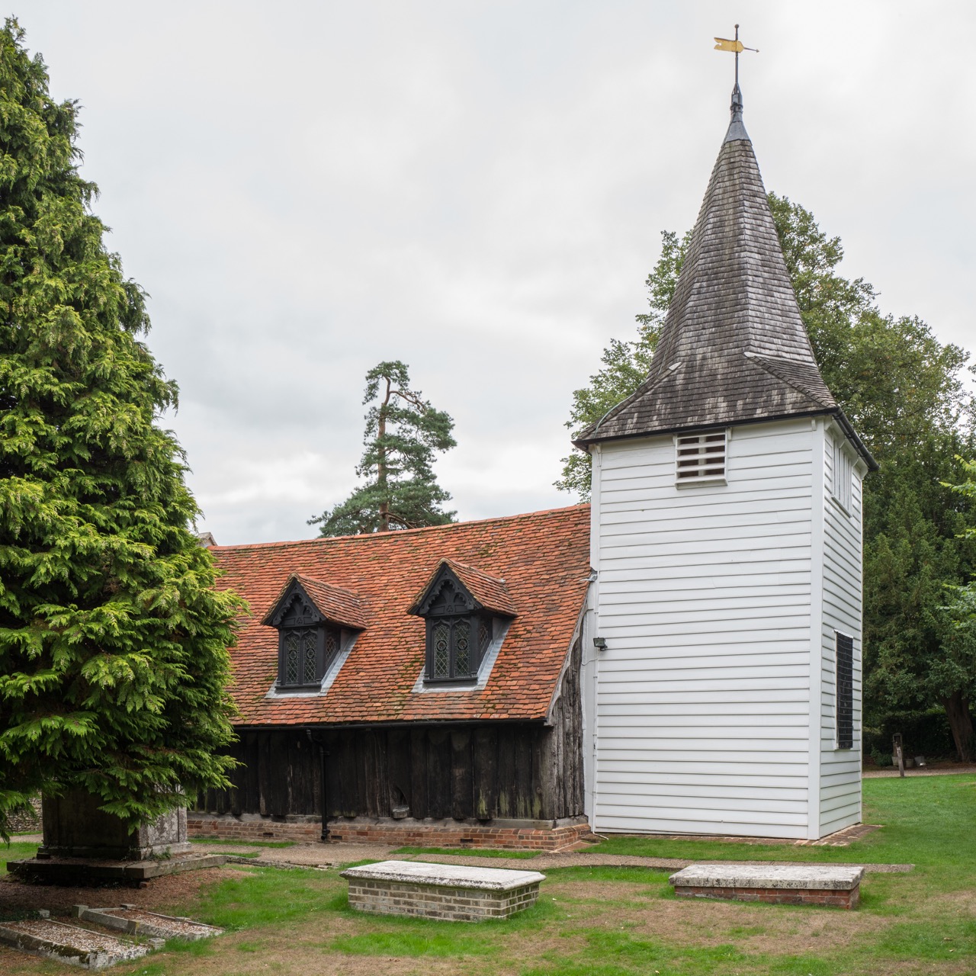
View from the north
28/08/2018 | © 2018 TuK Bassler – CC-BY-SA 4.0
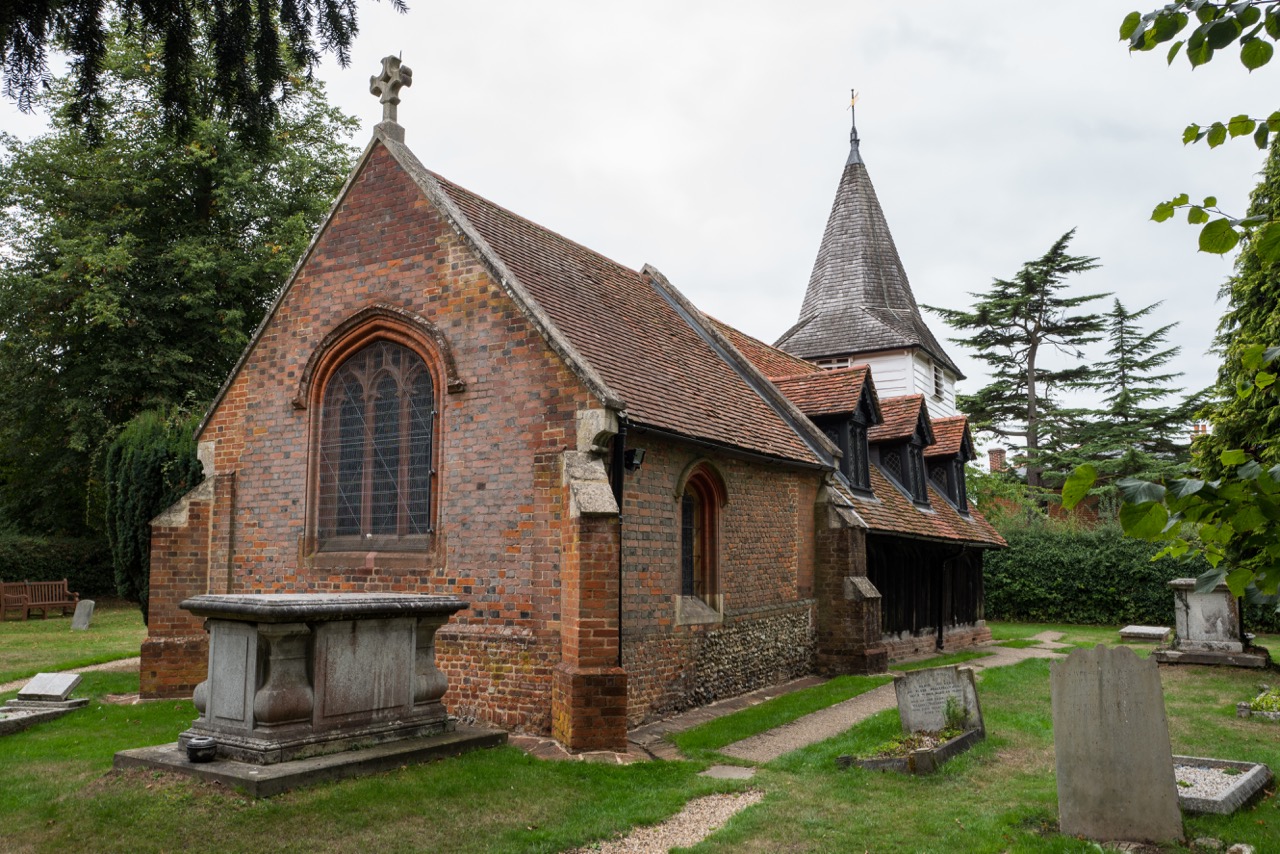
View from the north east
28/08/2018 | © 2018 TuK Bassler – CC-BY-SA 4.0
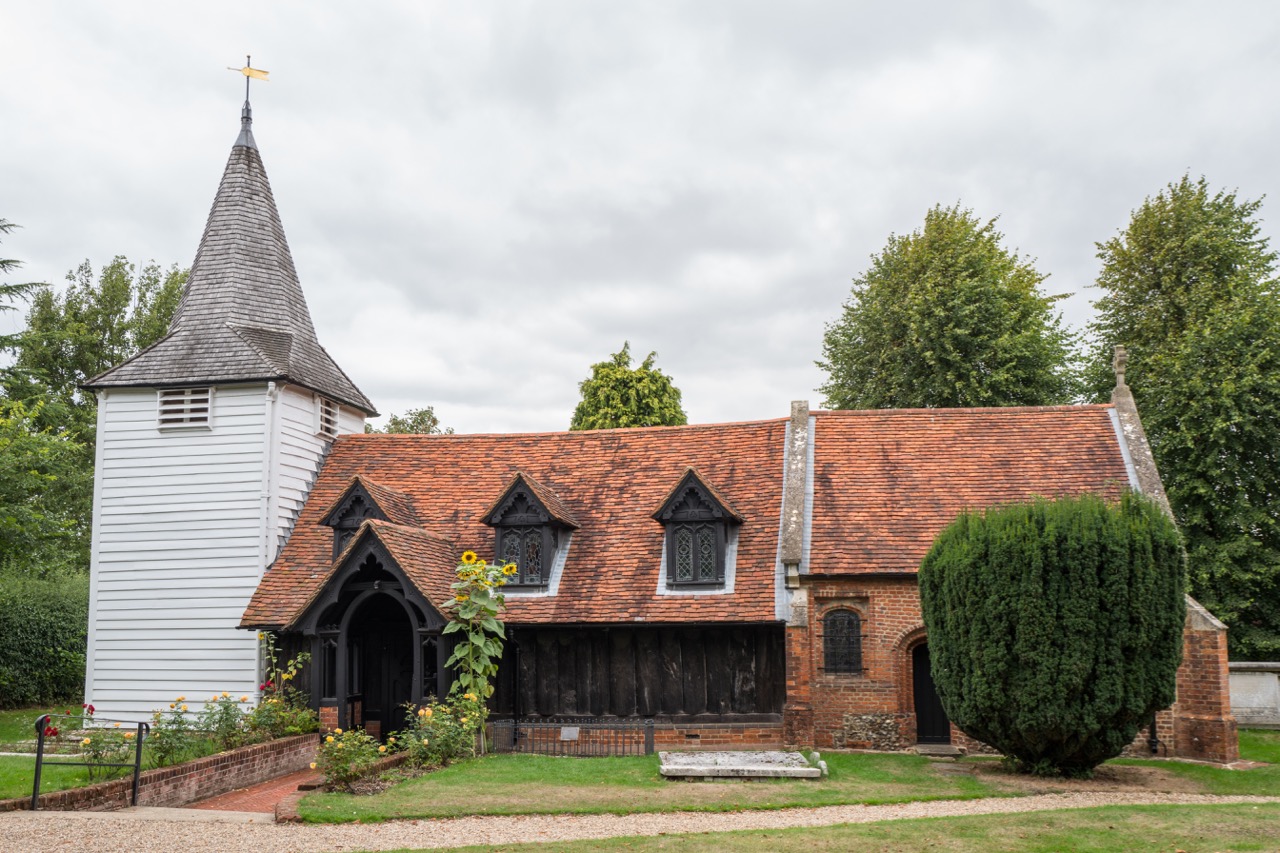
View from the south
28/08/2018 | © 2018 TuK Bassler – CC-BY-SA 4.0
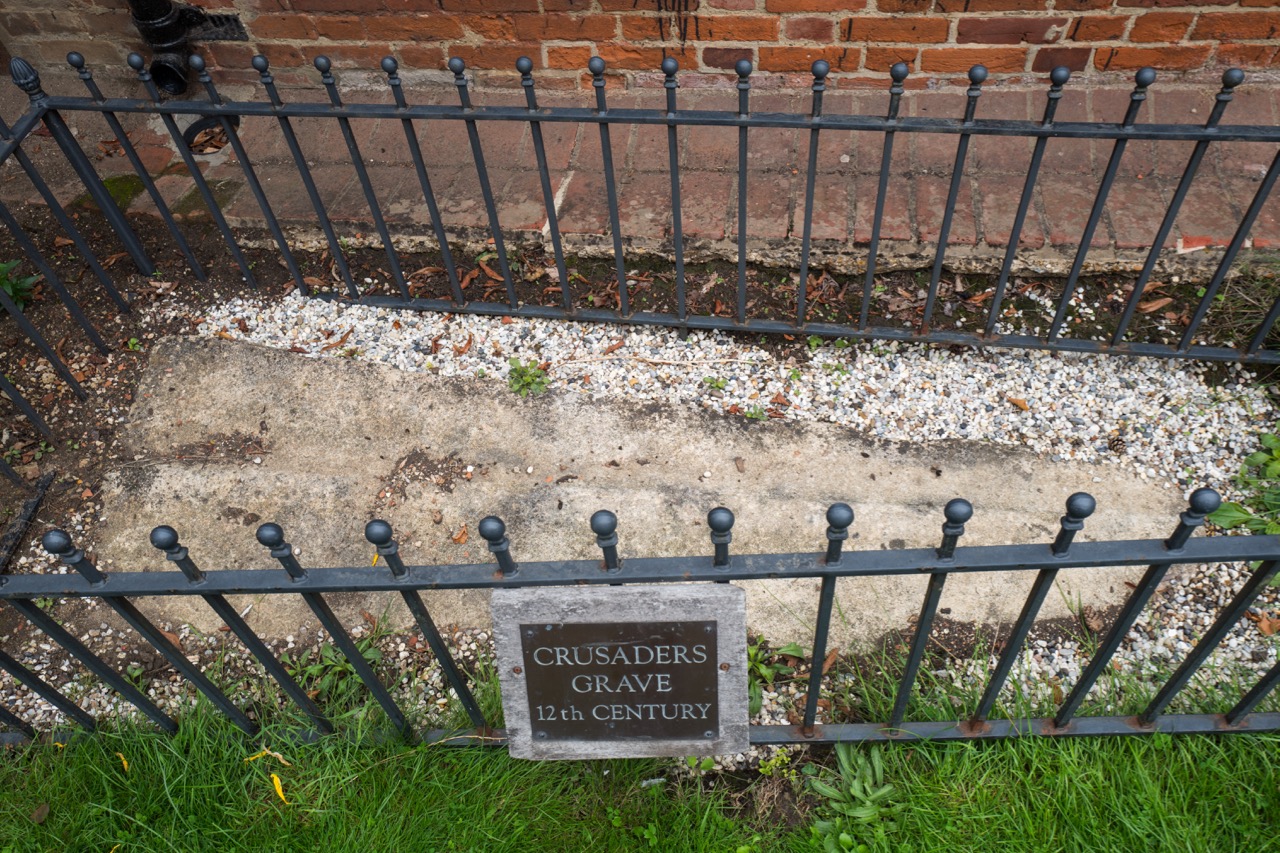
Crusader’s grave (12th cent.)
28/08/2018 | © 2018 TuK Bassler – CC-BY-SA 4.0
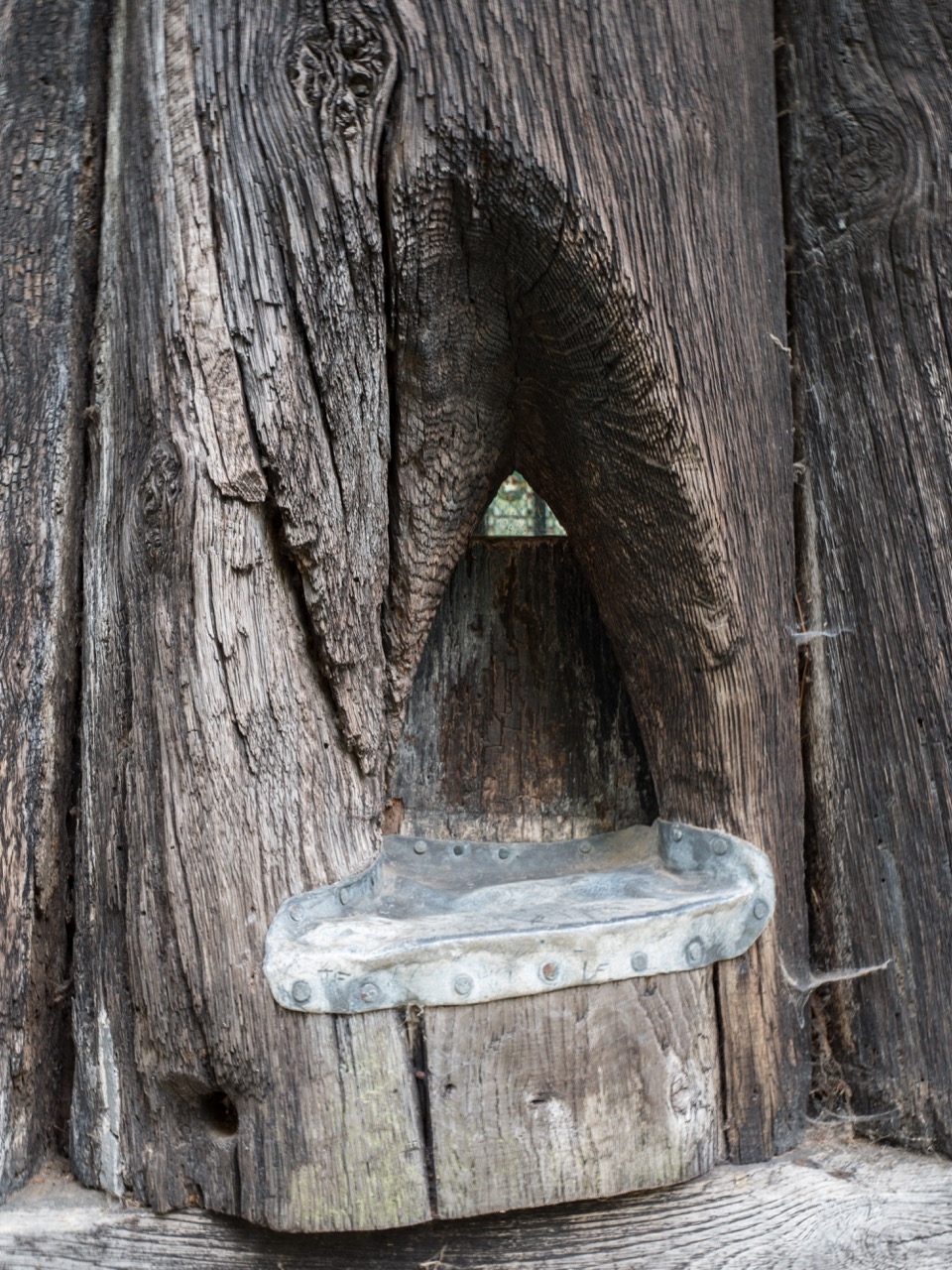
Niche with small window opening
28/08/2018 | © 2018 TuK Bassler – CC-BY-SA 4.0

North wall palisade (11th cent.)
28/08/2018 | © 2018 TuK Bassler – CC-BY-SA 4.0
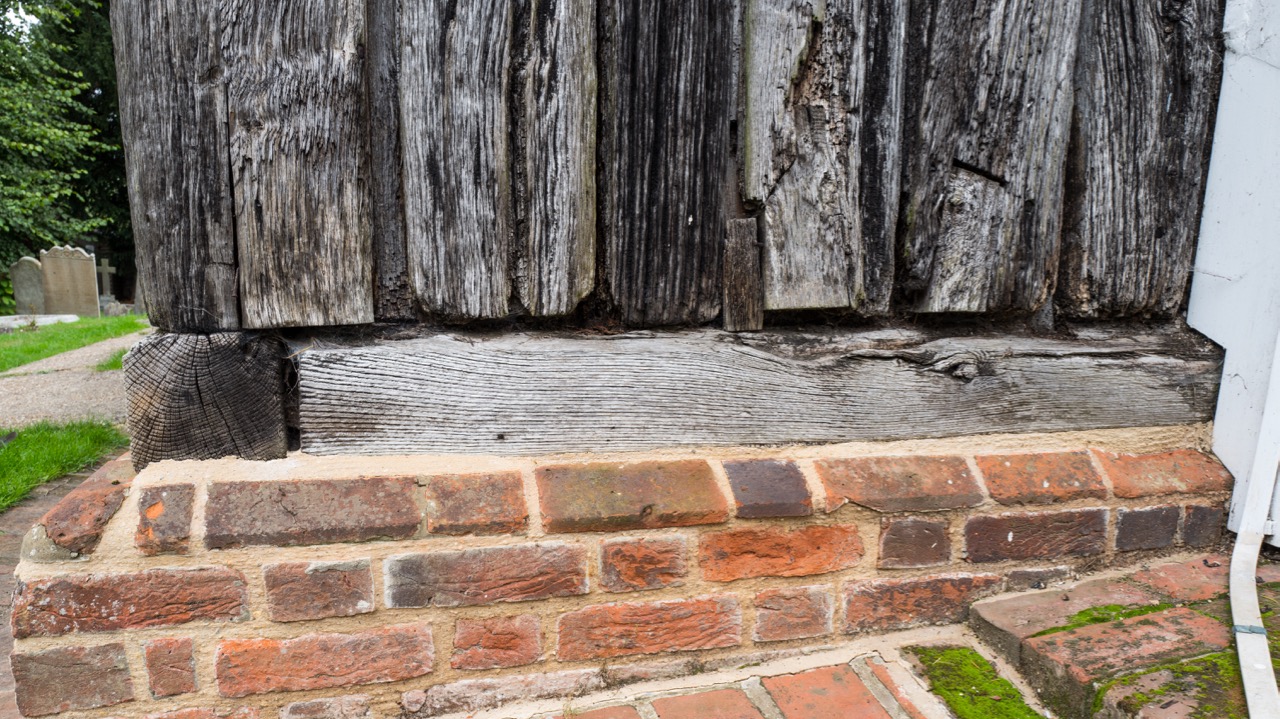
North wall palisade, detail with wooden sill and brick plinth
28/08/2018 | © 2018 TuK Bassler – CC-BY-SA 4.0

Palisade construction of the south wall
28/08/2018 | © 2018 TuK Bassler – CC-BY-SA 4.0
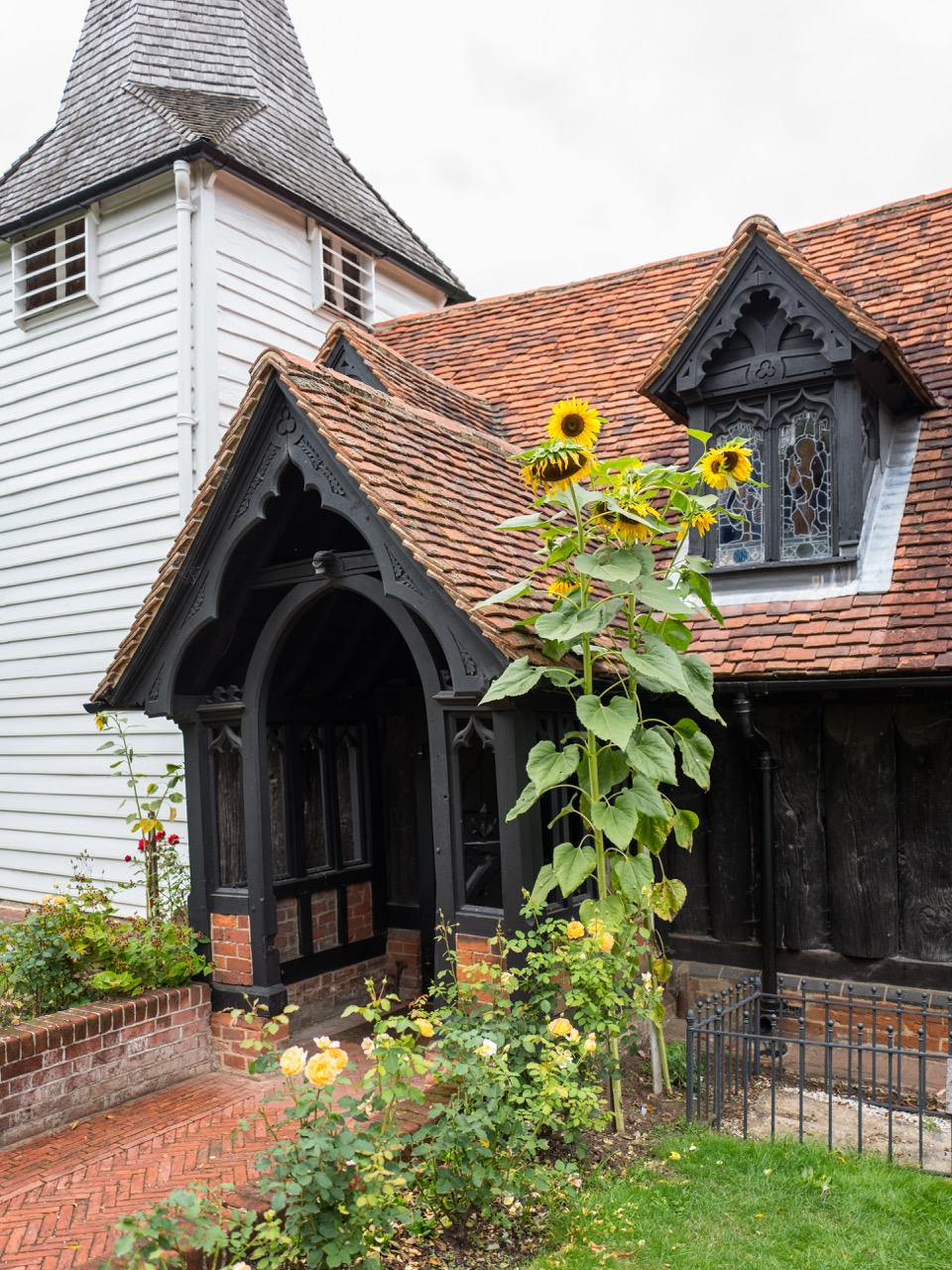
Victorian porch
28/08/2018 | © 2018 TuK Bassler – CC-BY-SA 4.0
Previous
Next
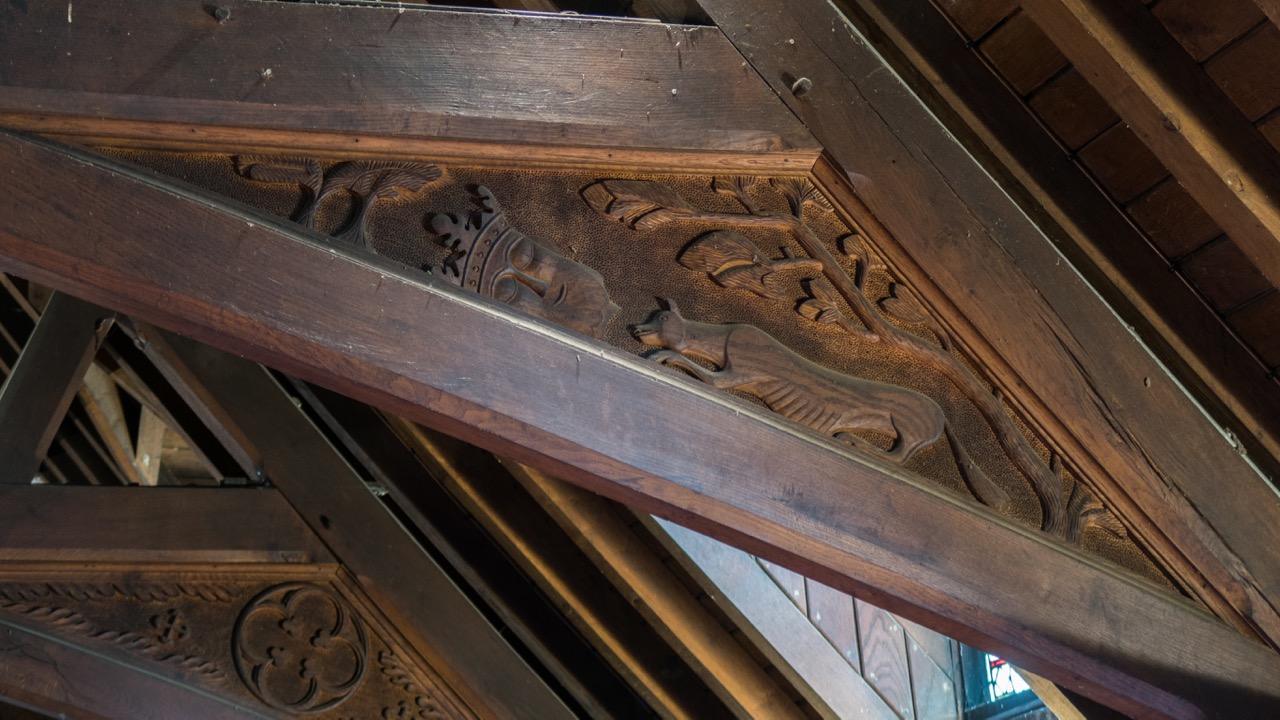
Roof beams, showing motifs of the St Edmund’s (“King and Martyr”) legend
28/08/2018 | © 2018 TuK Bassler – CC-BY-SA 4.0
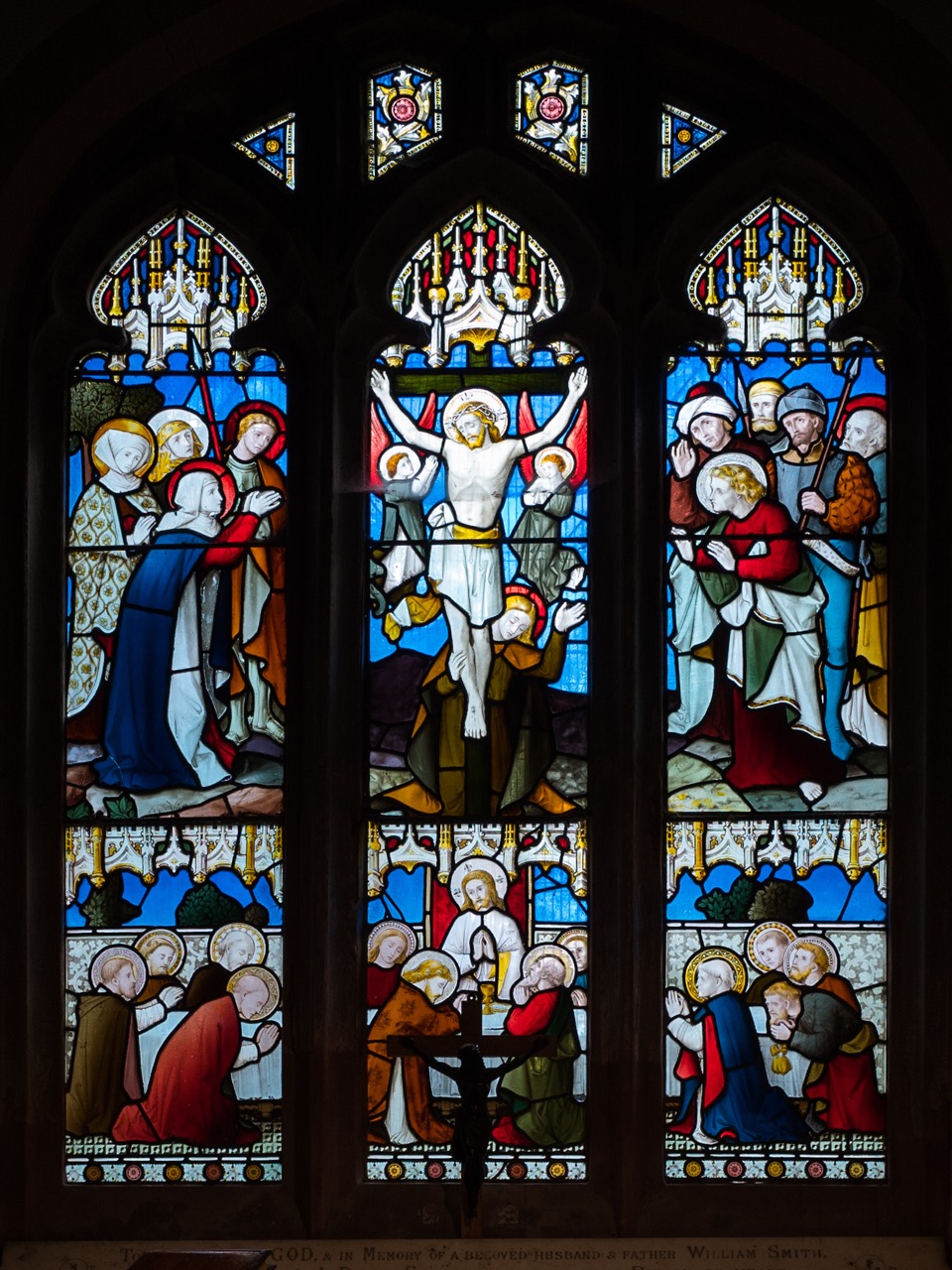
Window in the altar wall (Nathaniel Westlake, c. 1848)
28/08/2018 | © 2018 TuK Bassler – CC-BY-SA 4.0
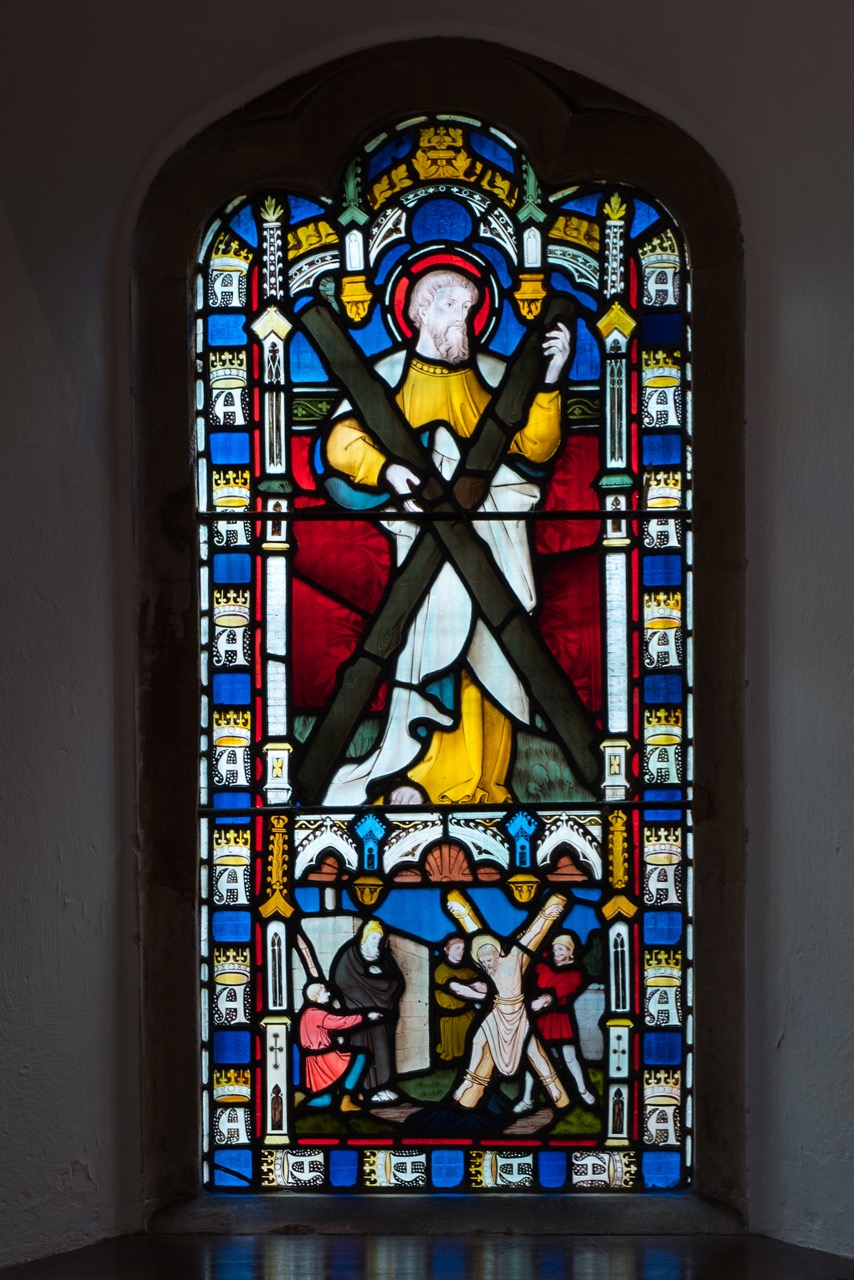
St Andrew’s window in the chancel (Nathaniel Westlake, c. 1848)
28/08/2018 | © 2018 TuK Bassler – CC-BY-SA 4.0
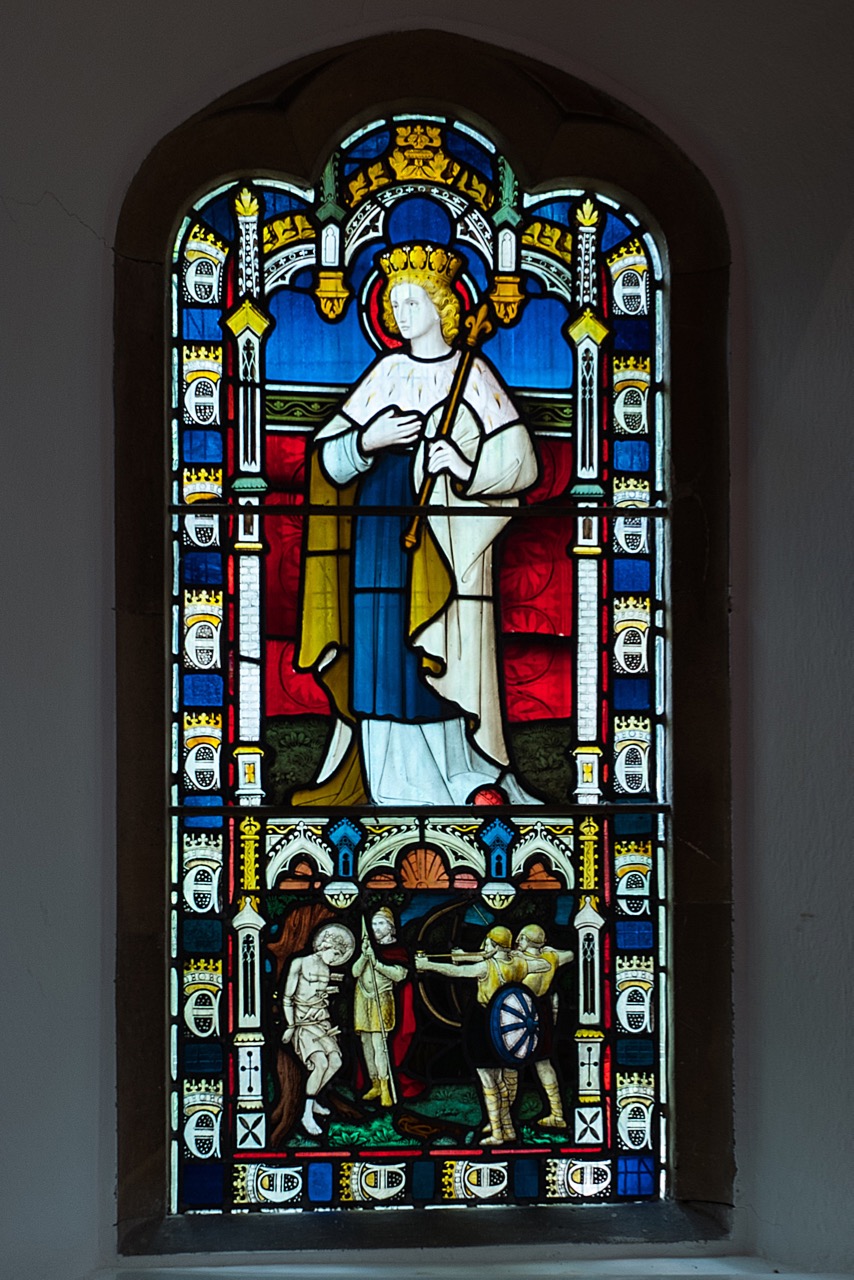
St Edmund’s window in the chancel (Nathaniel Westlake, c. 1848)
28/08/2018 | © 2018 TuK Bassler – CC-BY-SA 4.0
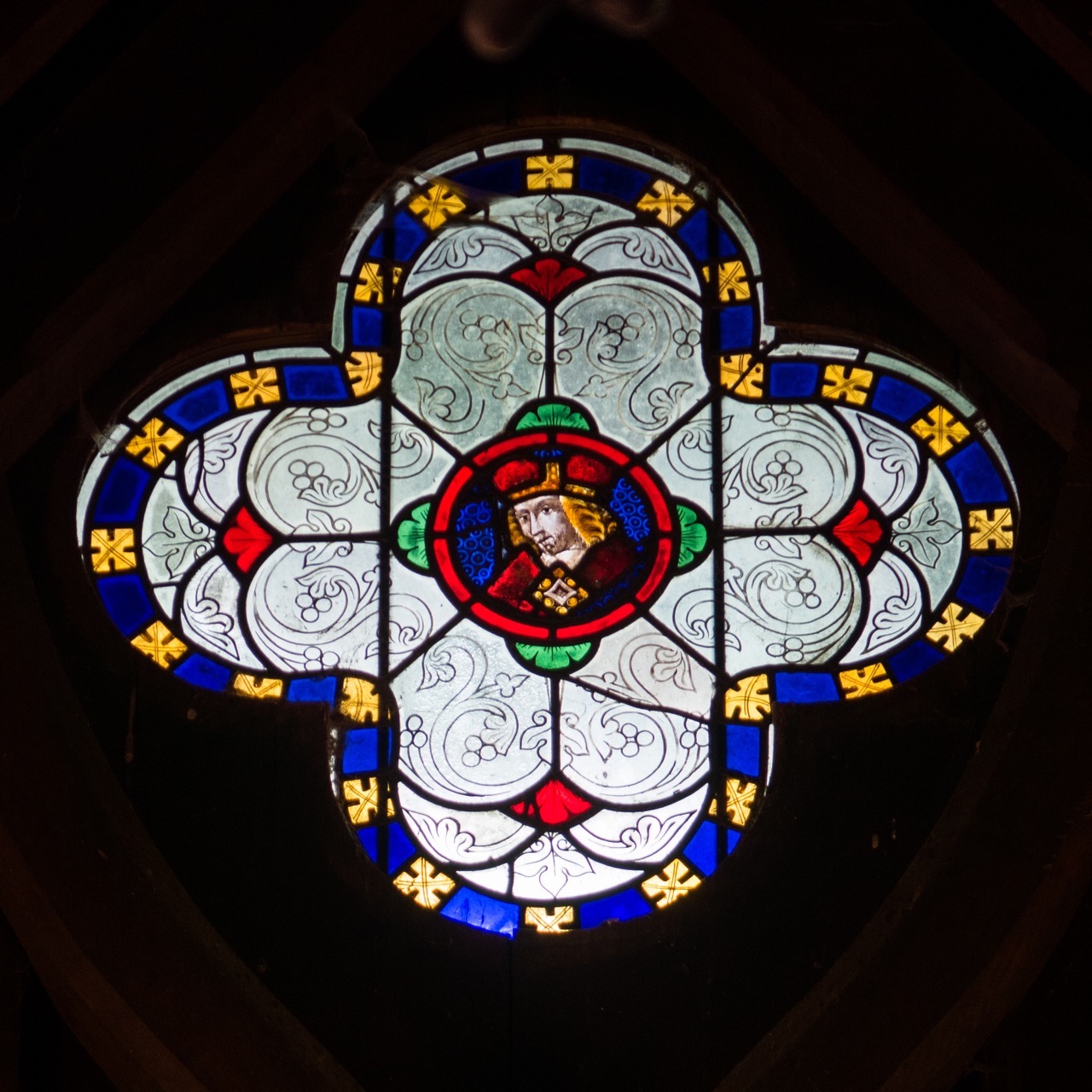
Quatrefoil window at the west end of the nave (containing a glass fragment from the 15th cent.)
28/08/2018 | © 2018 TuK Bassler – CC-BY-SA 4.0
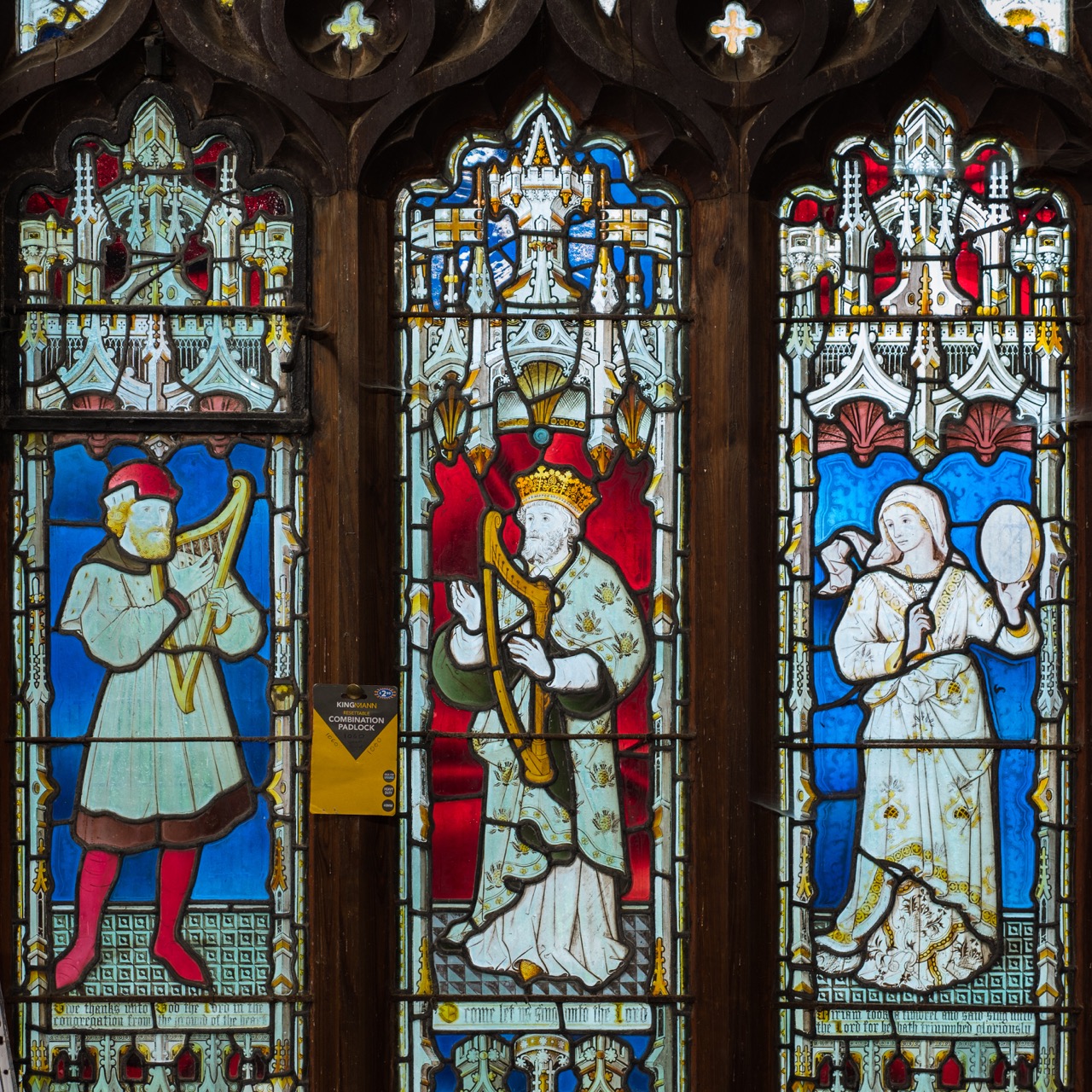
Window in the west wall (c. 1848)
28/08/2018 | © 2018 TuK Bassler – CC-BY-SA 4.0
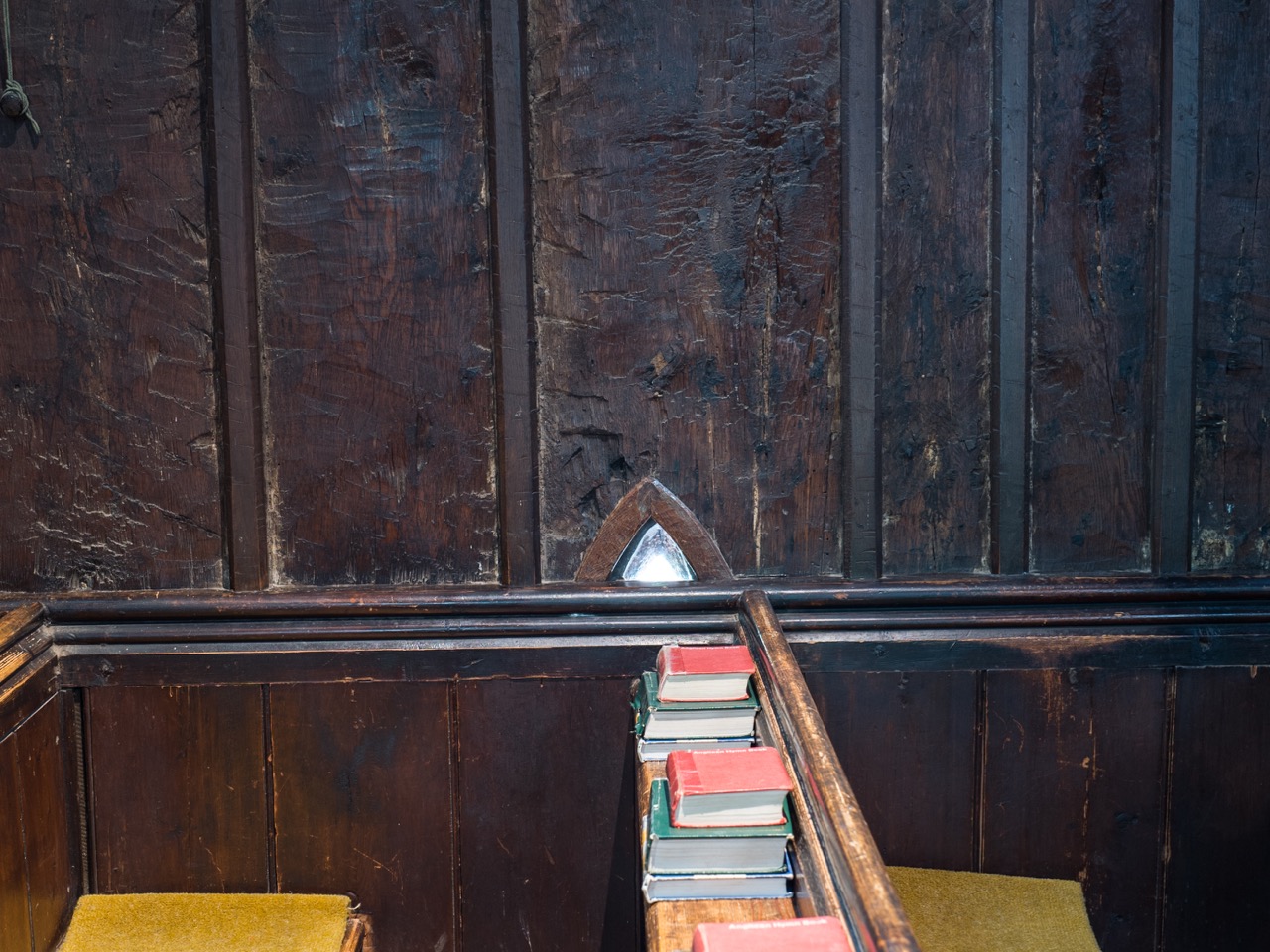
Saxon window opening on the inside
28/08/2018 | © 2018 TuK Bassler – CC-BY-SA 4.0
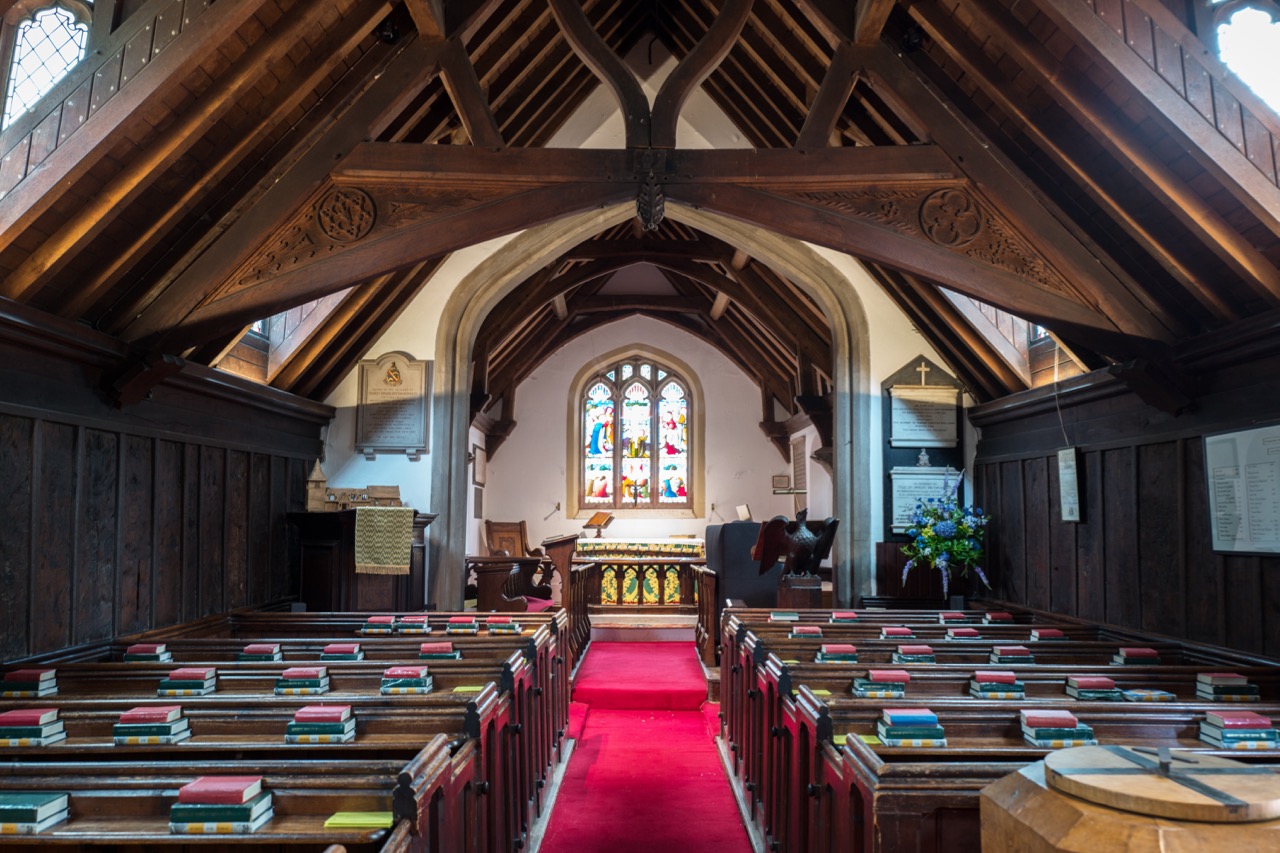
St Andrew, interior view
28/08/2018 | © 2018 TuK Bassler – CC-BY-SA 4.0
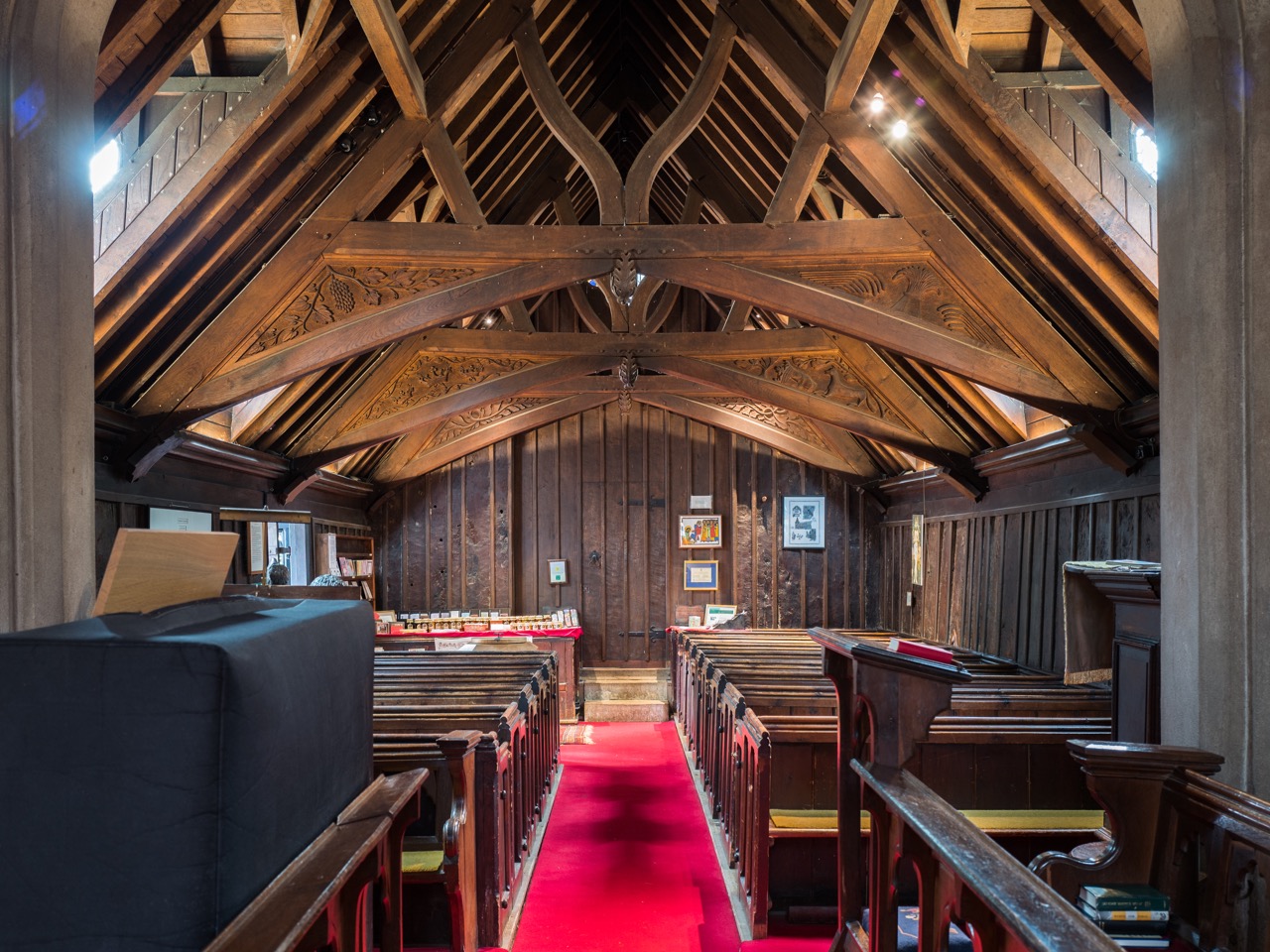
Interior view to the west end
28/08/2018 | © 2018 TuK Bassler – CC-BY-SA 4.0
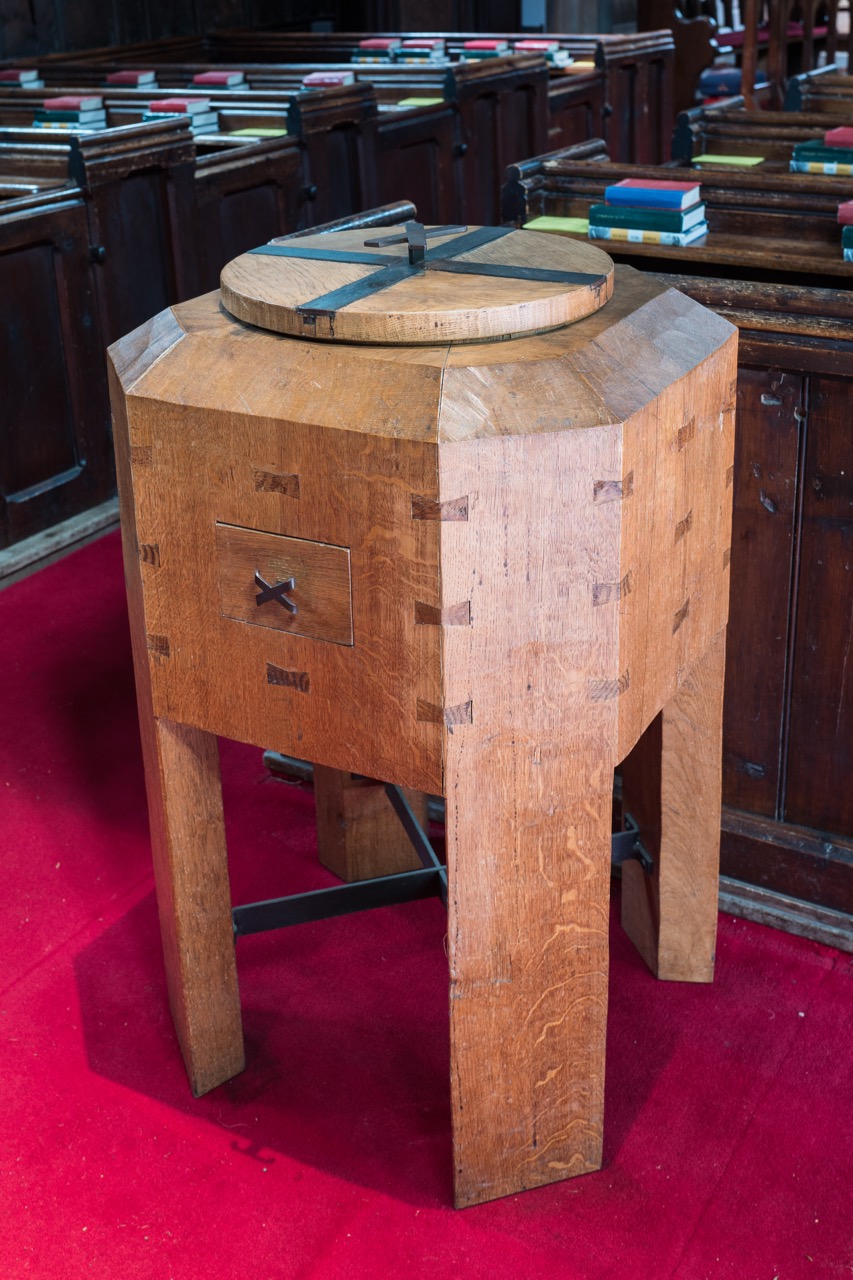
Wooden font (Hugh Casson, 1987)
28/08/2018 | © 2018 TuK Bassler – CC-BY-SA 4.0
Previous
Next
