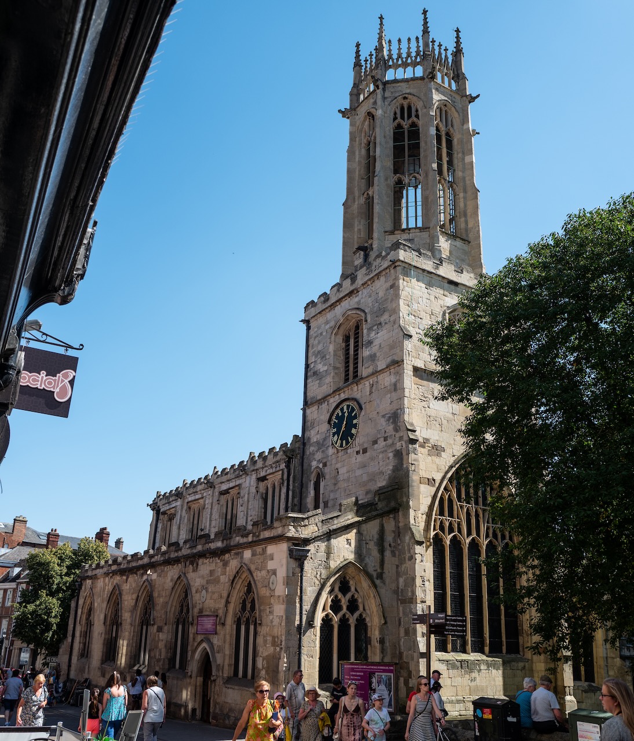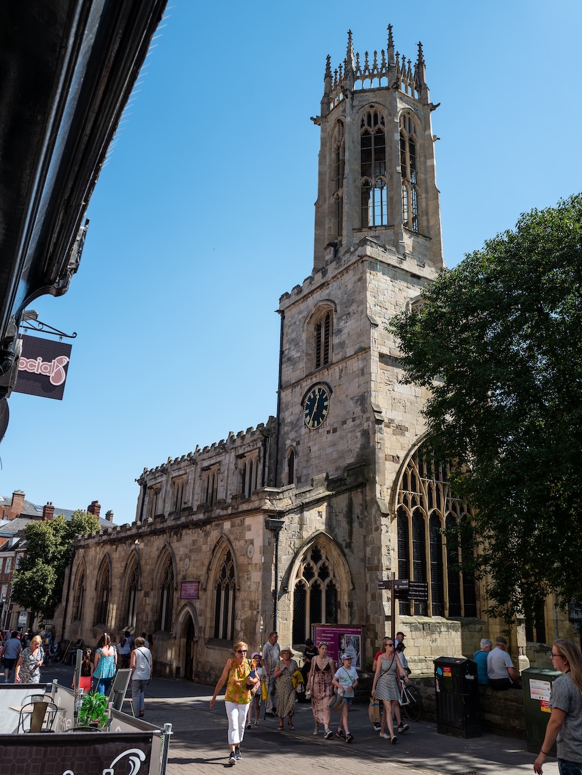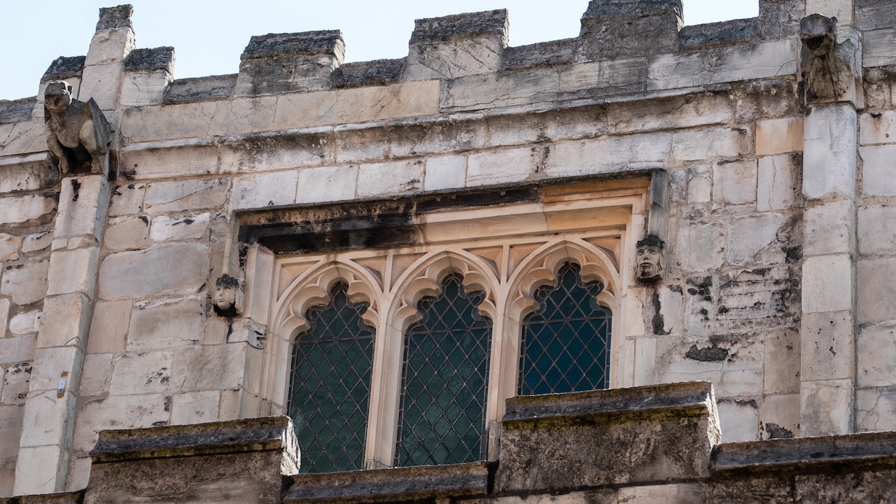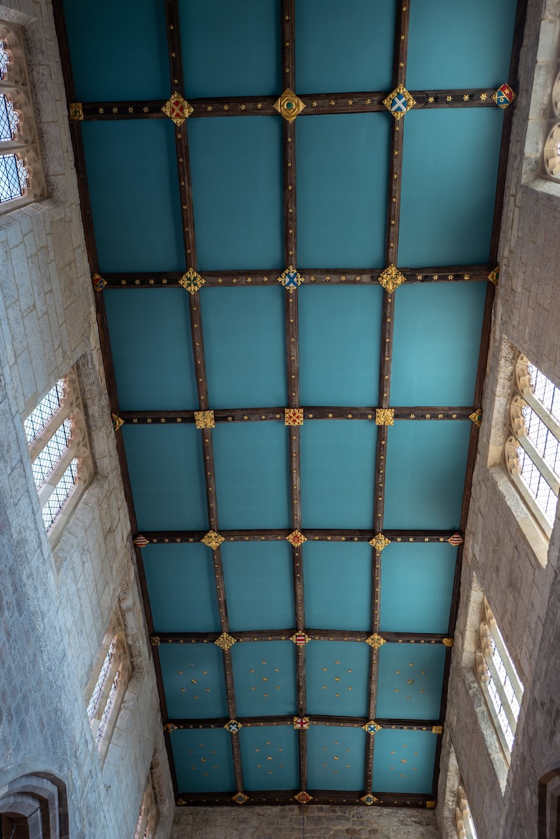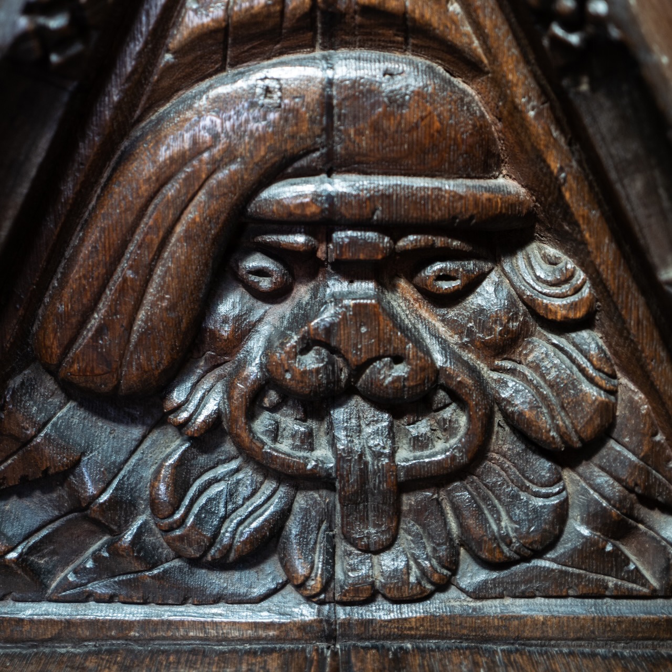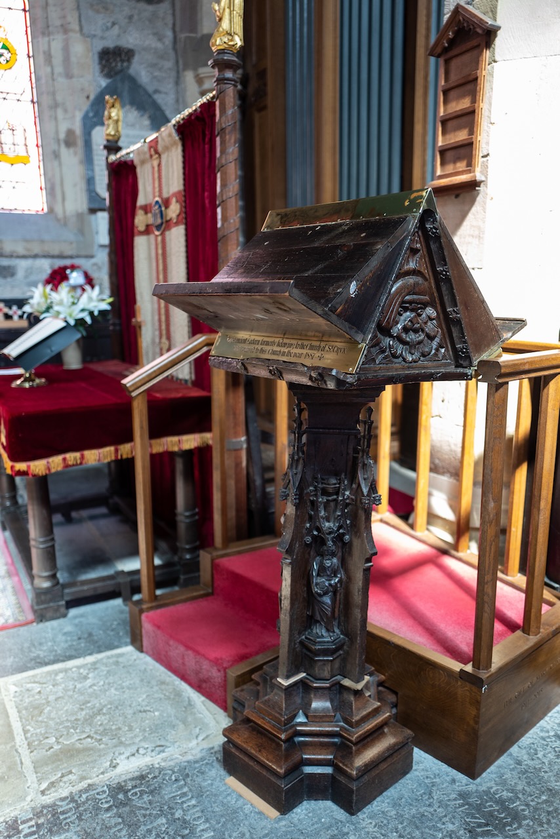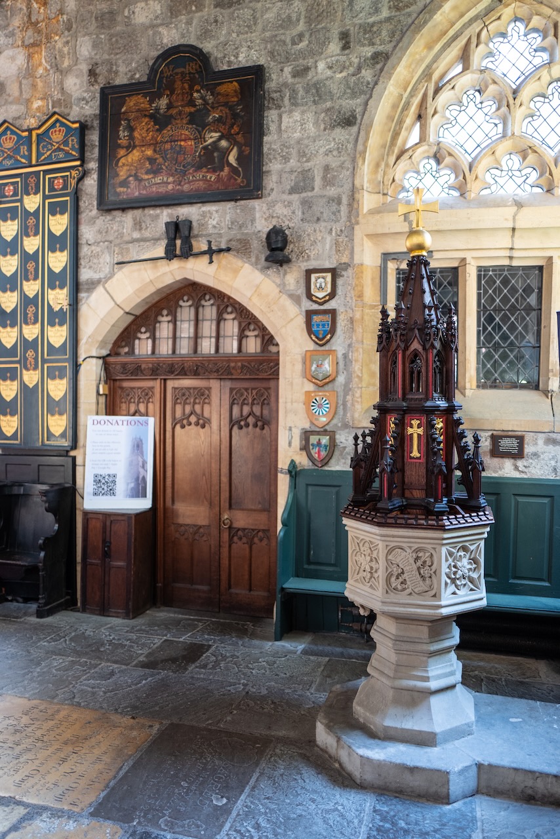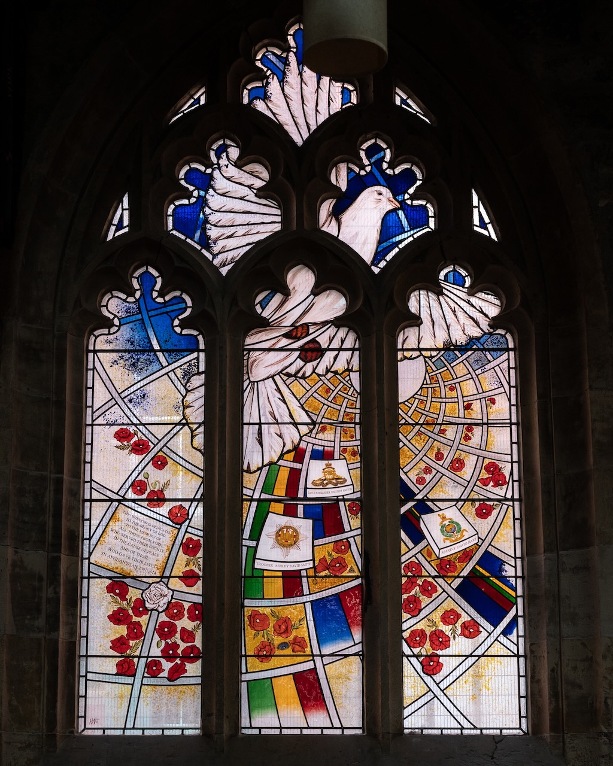
City of York Afghanistan Commemorative Window (Helen Whittaker, 2015)
10/08/2022 | © 2022 TuK Bassler – CC-BY-SA 4.0
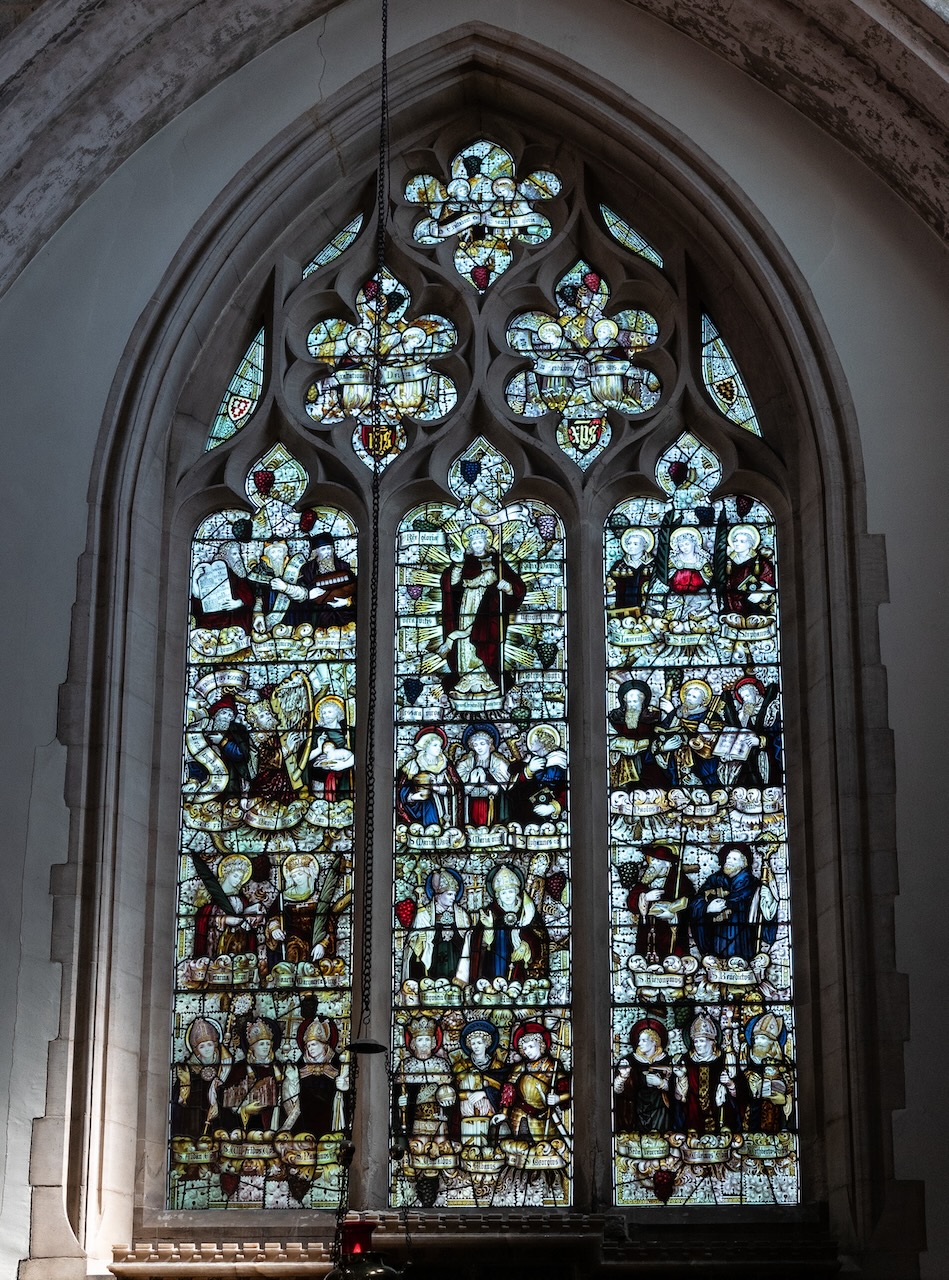
East window (19th c.)
10/08/2022 | © 2022 TuK Bassler – CC-BY-SA 4.0
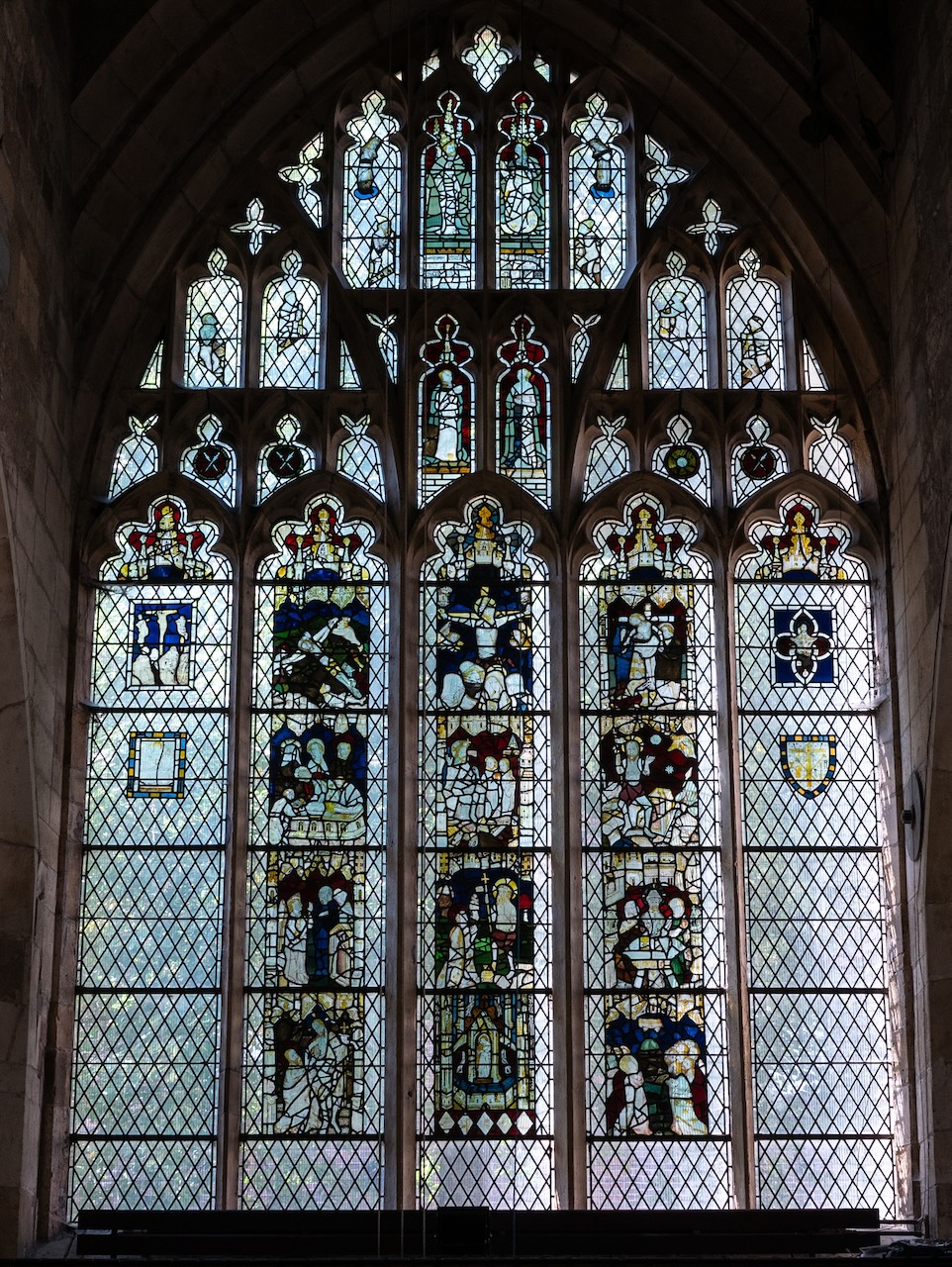
West window containing scenes from the passion of Christ (1370)
10/08/2022 | © 2022 TuK Bassler – CC-BY-SA 4.0
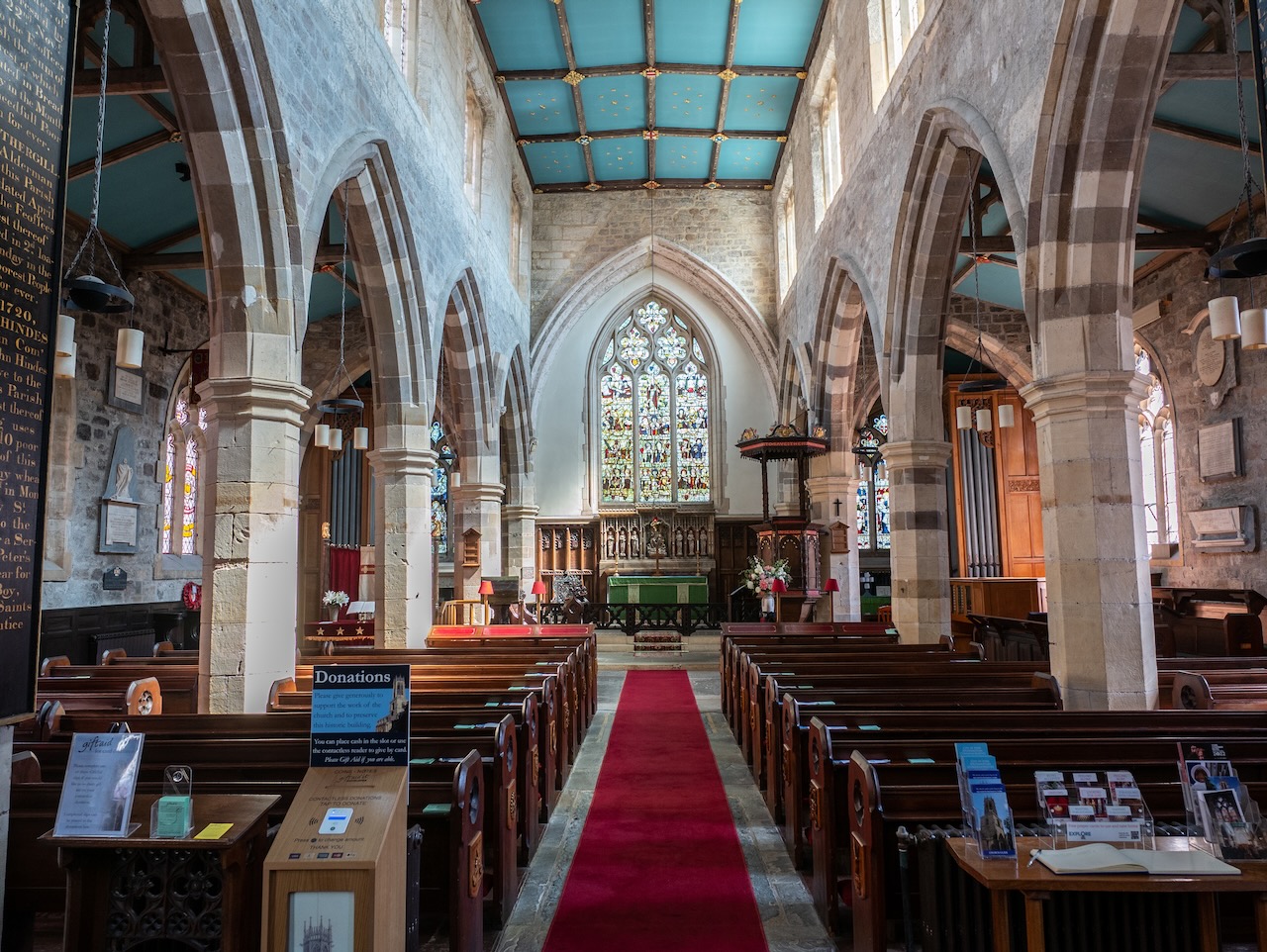
Interior view
10/08/2022 | © 2022 TuK Bassler – CC-BY-SA 4.0
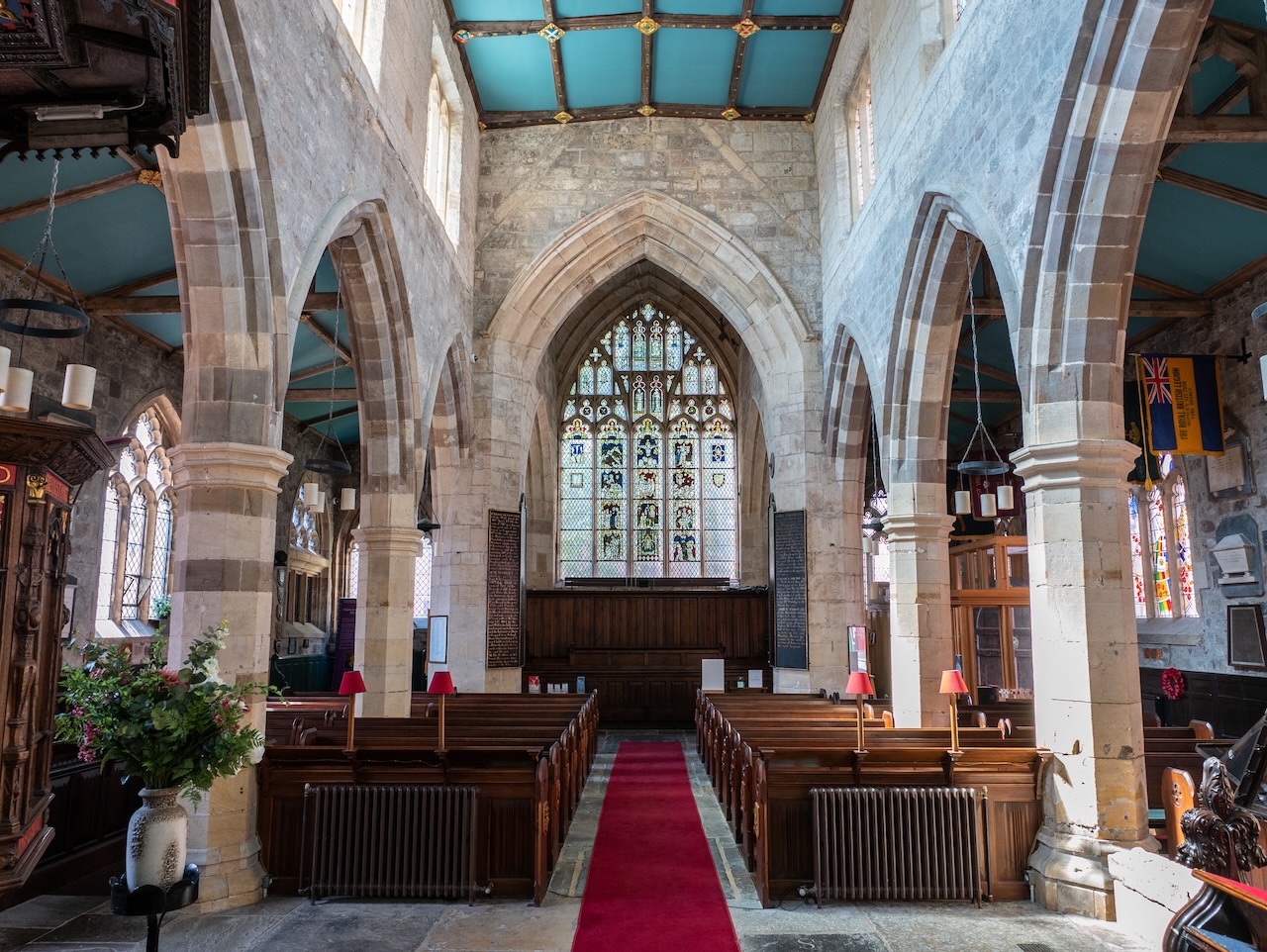
Interior view towards the west end
10/08/2022 | © 2022 TuK Bassler – CC-BY-SA 4.0
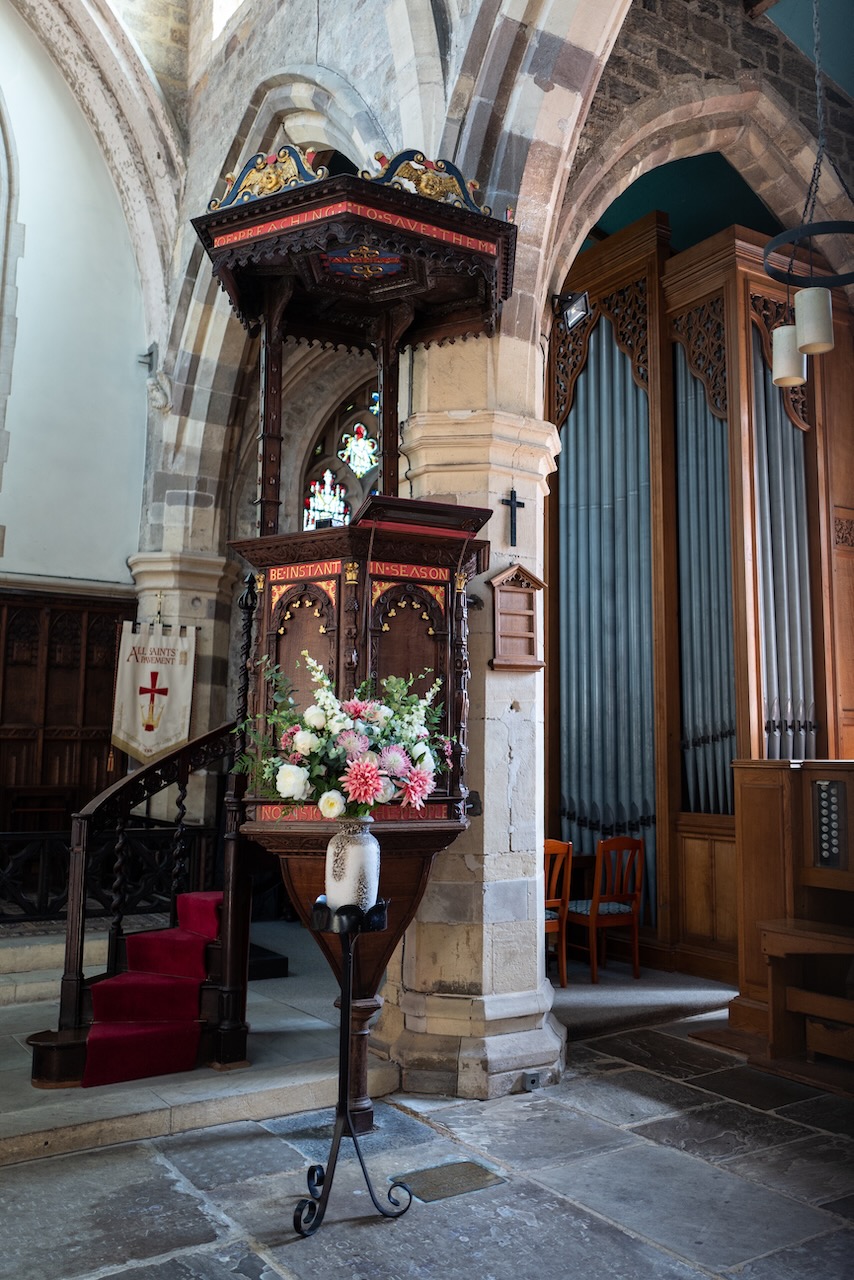
Hexagonal pulpit (1634)
10/08/2022 | © 2022 TuK Bassler – CC-BY-SA 4.0

Memory of fallen soldiers
10/08/2022 | © 2022 TuK Bassler – CC-BY-SA 4.0
Previous
Next
