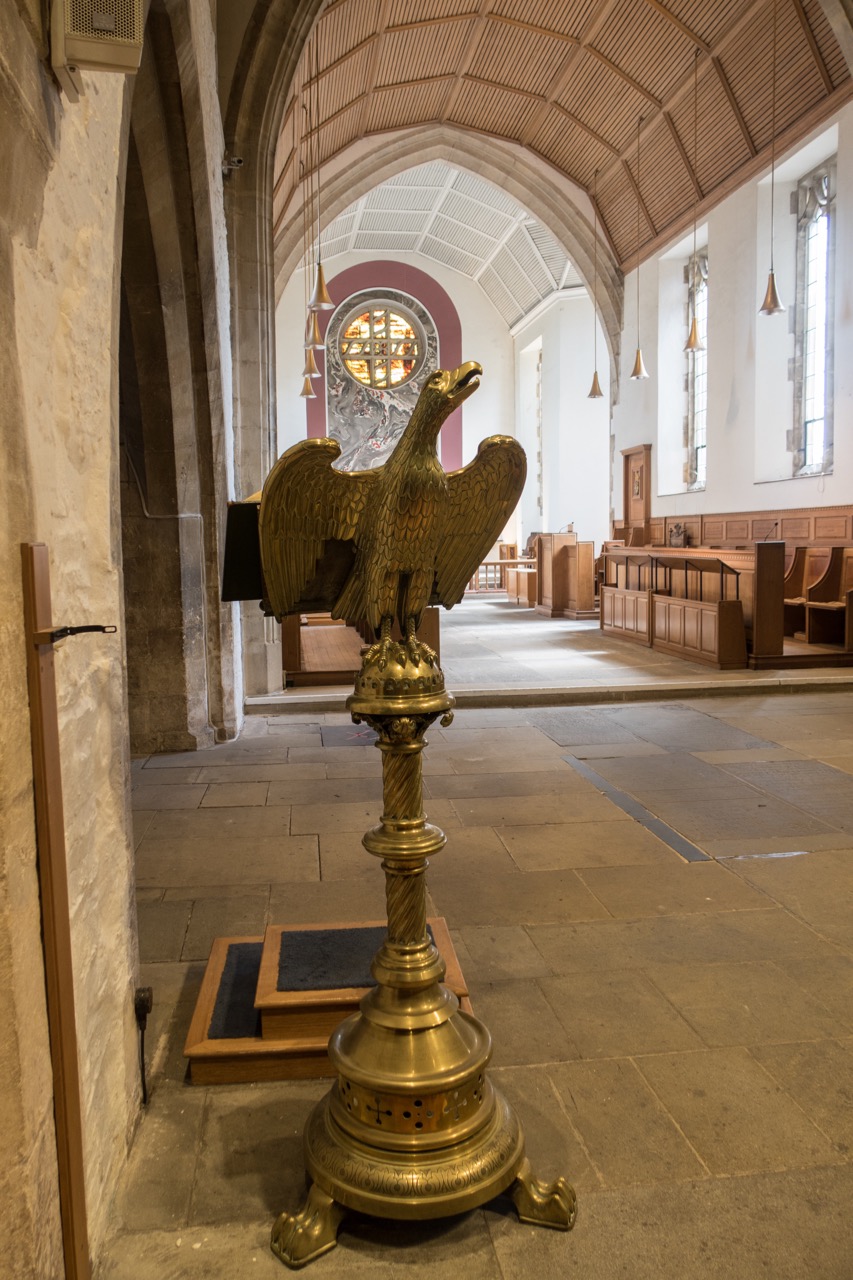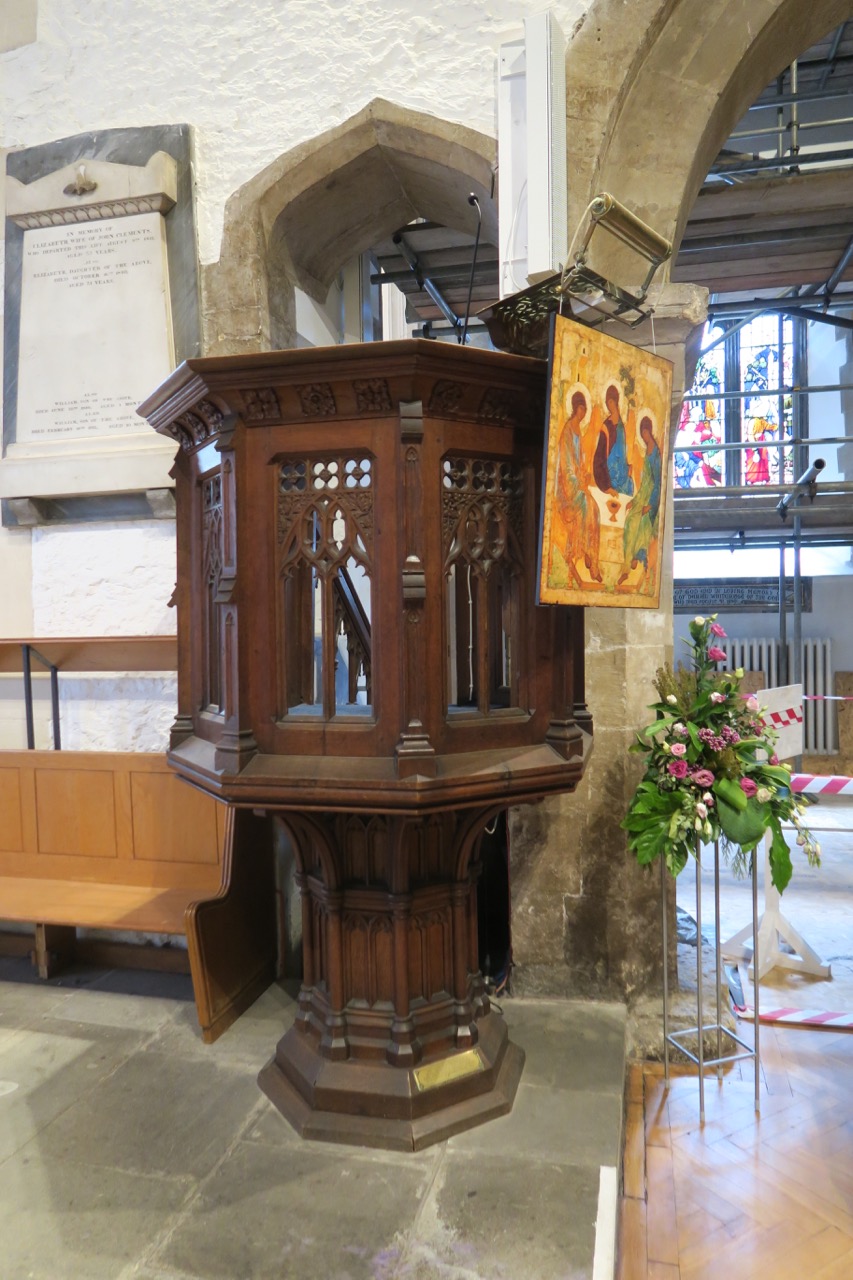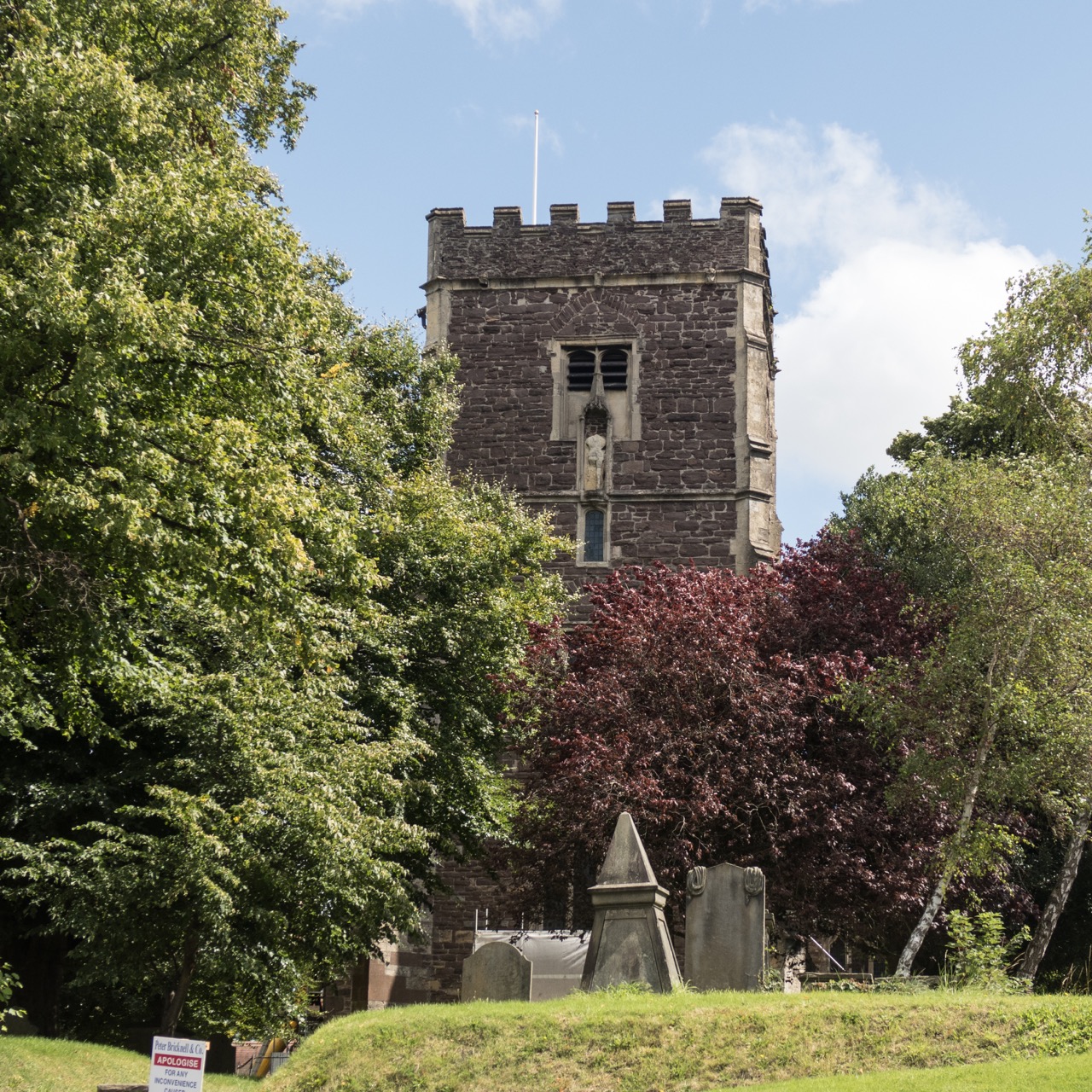
St Woolos Cathedral, exterior view
17/08/2017 | © 2017 TuK Bassler – CC-BY-SA 4.0
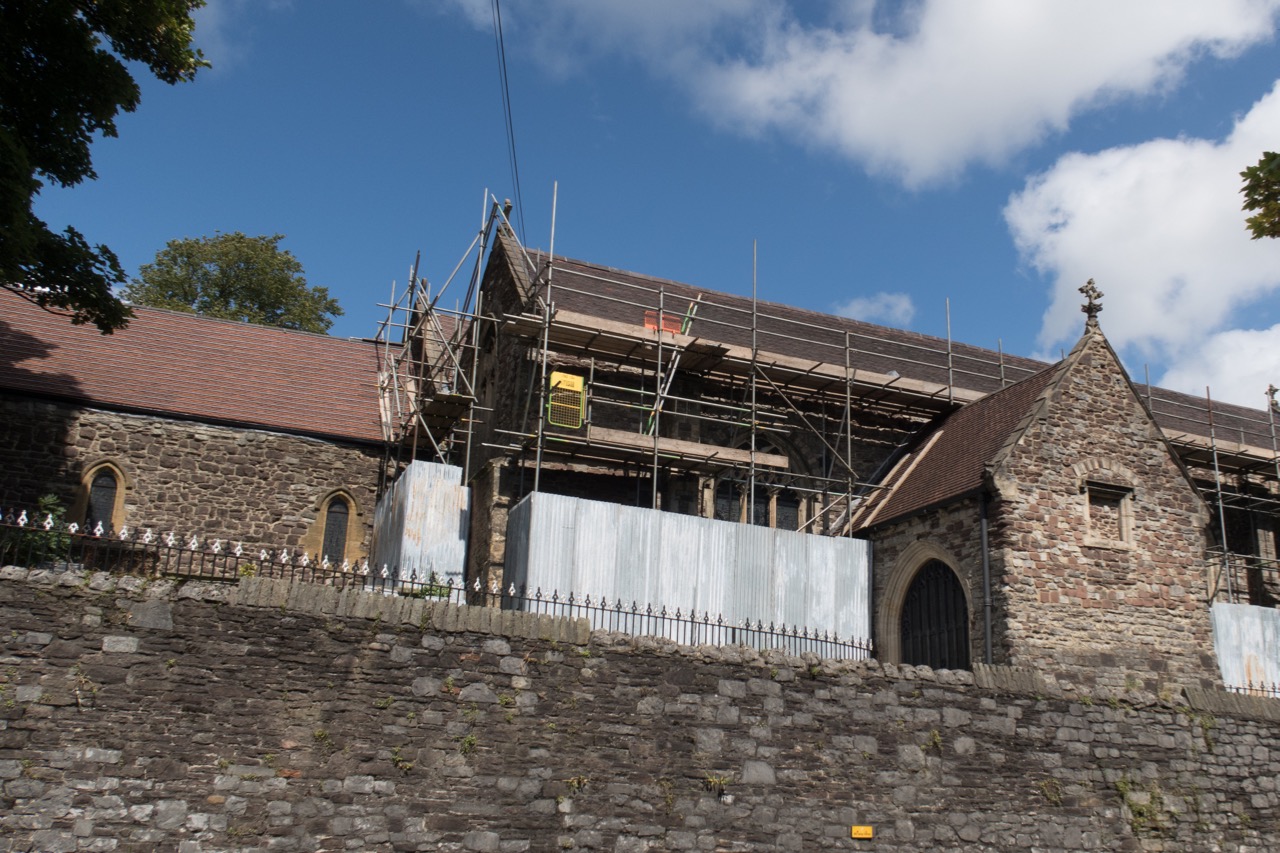
Exterior view from the south
17/08/2017 | © 2017 TuK Bassler – CC-BY-SA 4.0
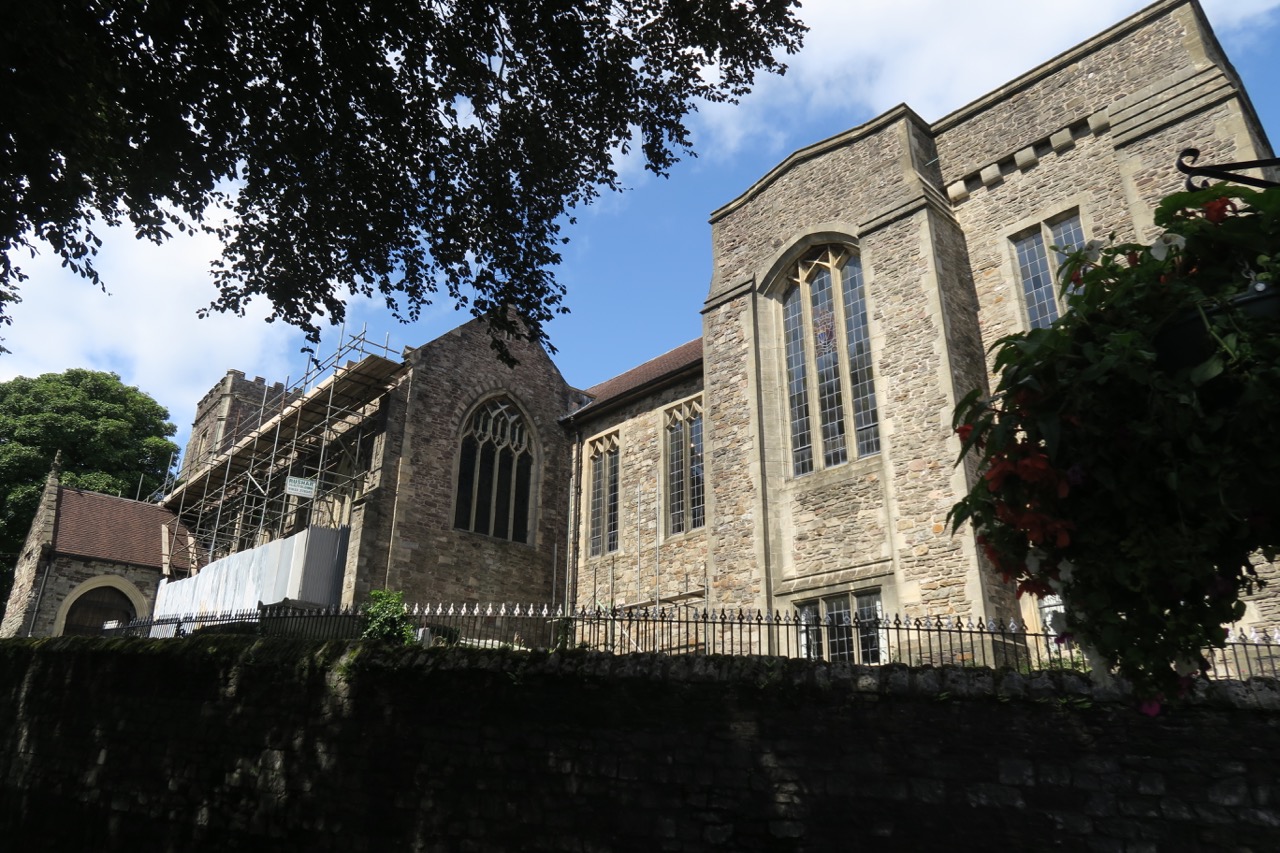
Exterior view from the southeast
17/08/2017 | © 2017 TuK Bassler – CC-BY-SA 4.0
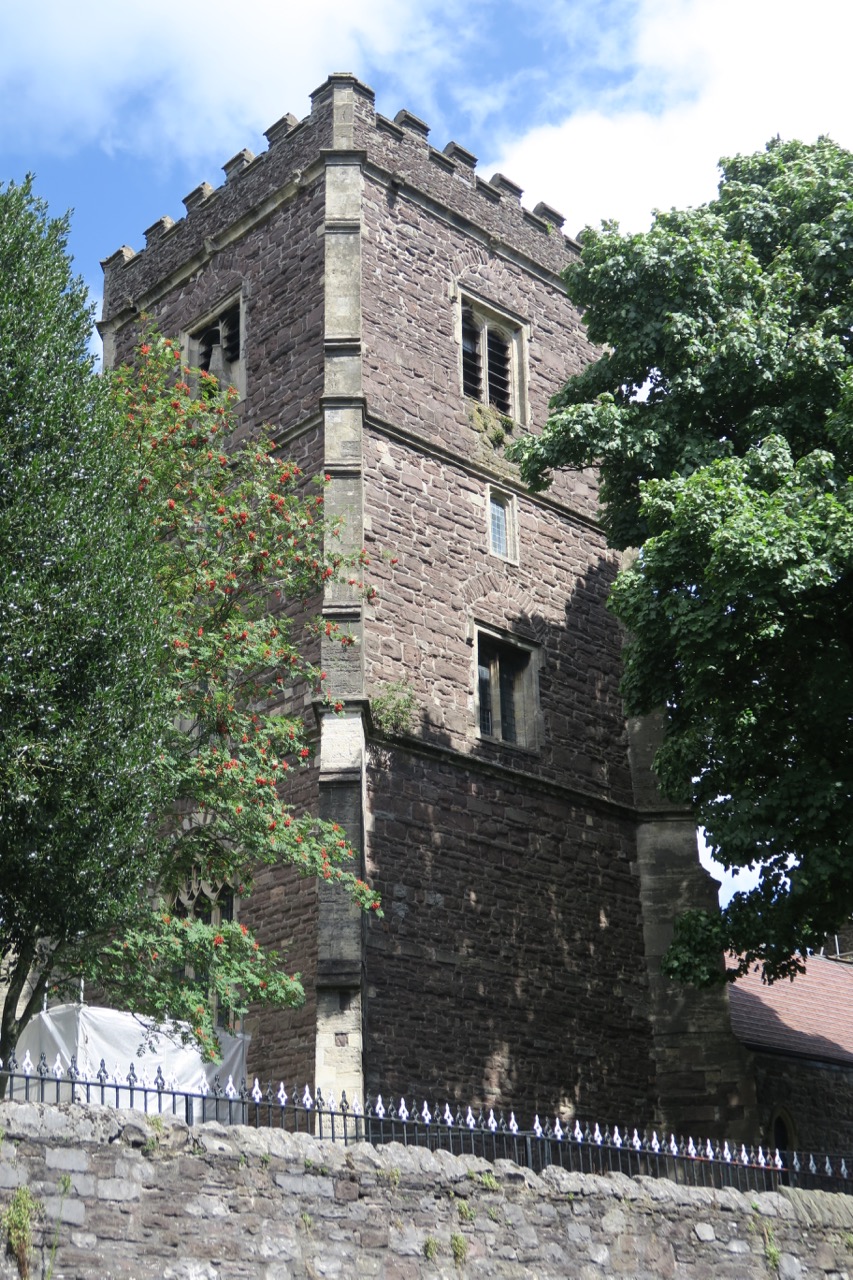
Church tower (early 15th century)
17/08/2017 | © 2017 TuK Bassler – CC-BY-SA 4.0
Previous
Next
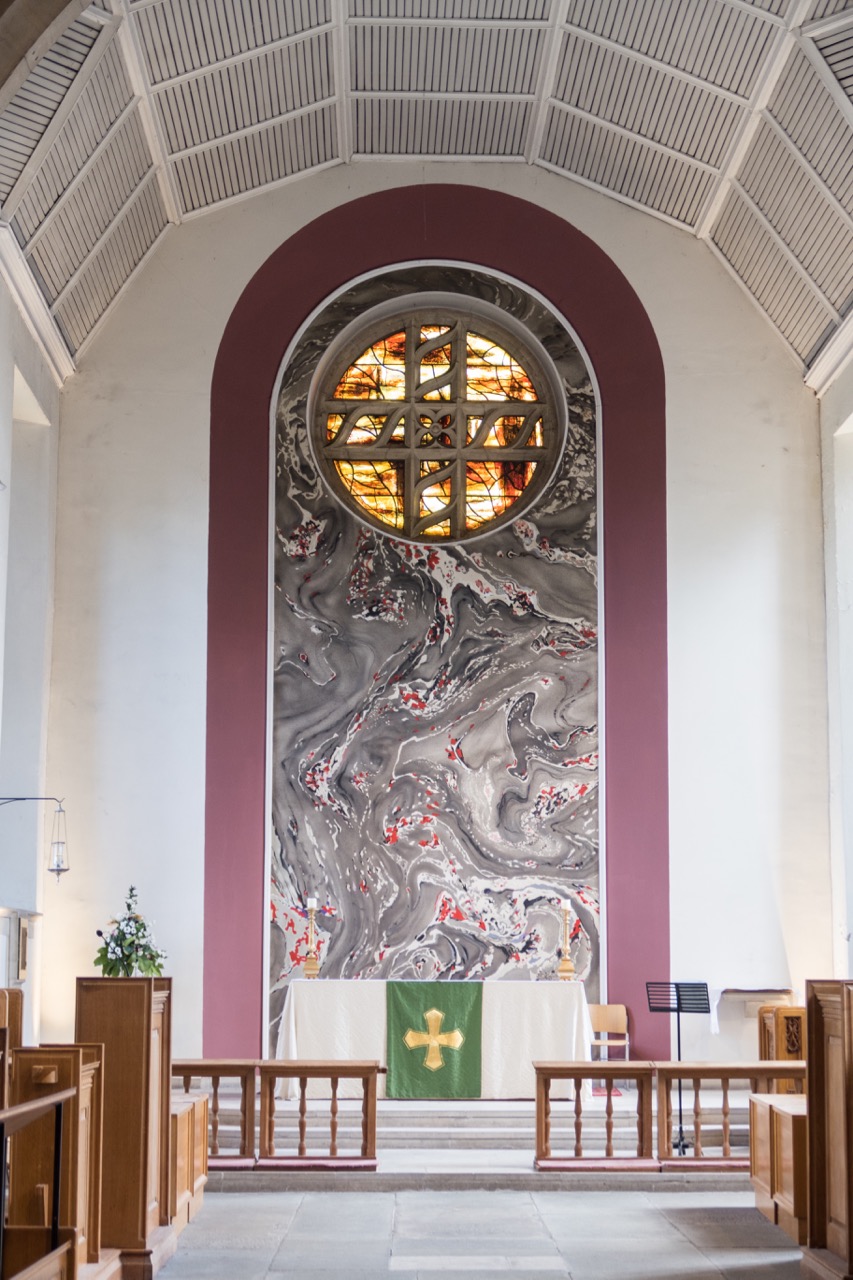
Chancel with wall painting and stained glass window (John Piper and Patrick Reyntiens, 1962)
17/08/2017 | © 2017 TuK Bassler – CC-BY-SA 4.0
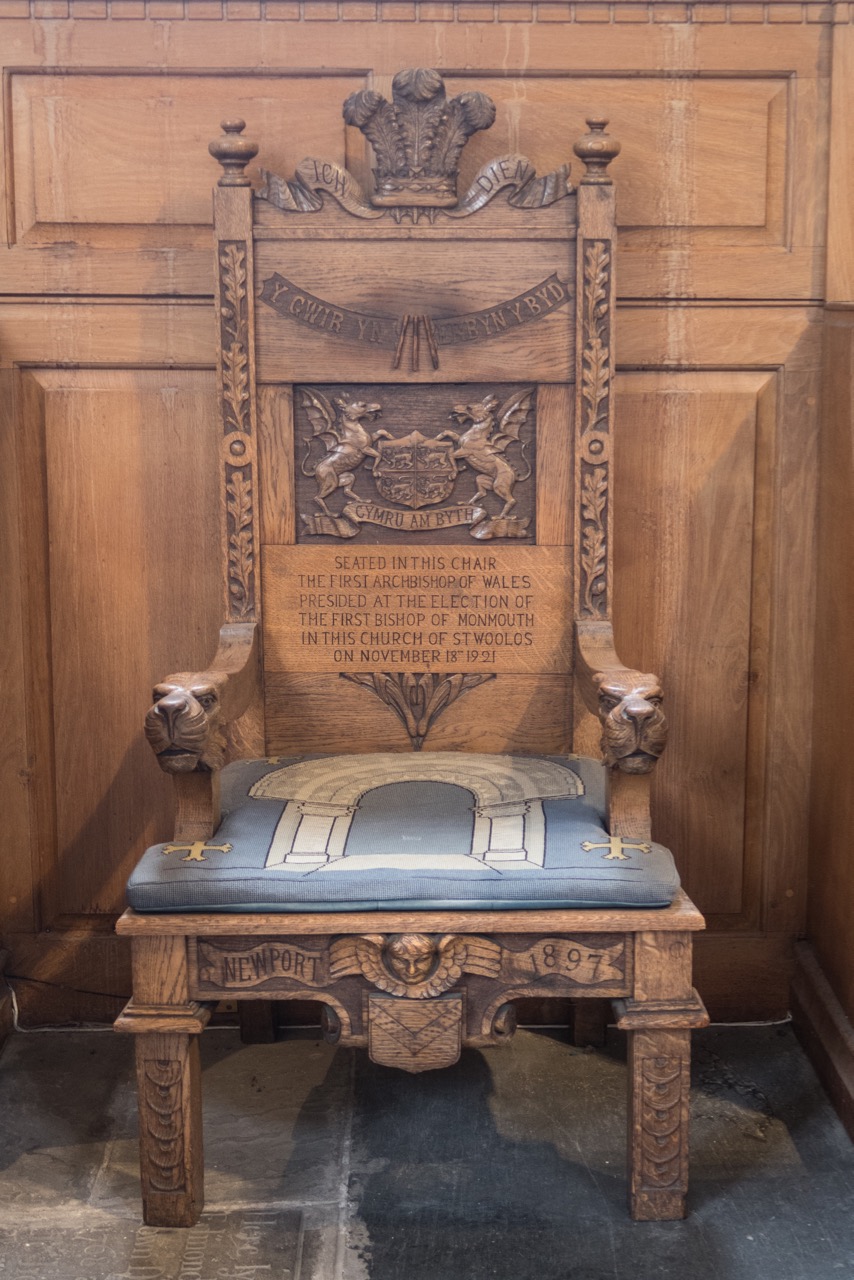
Bishop’s chair
17/08/2017 | © 2017 TuK Bassler – CC-BY-SA 4.0
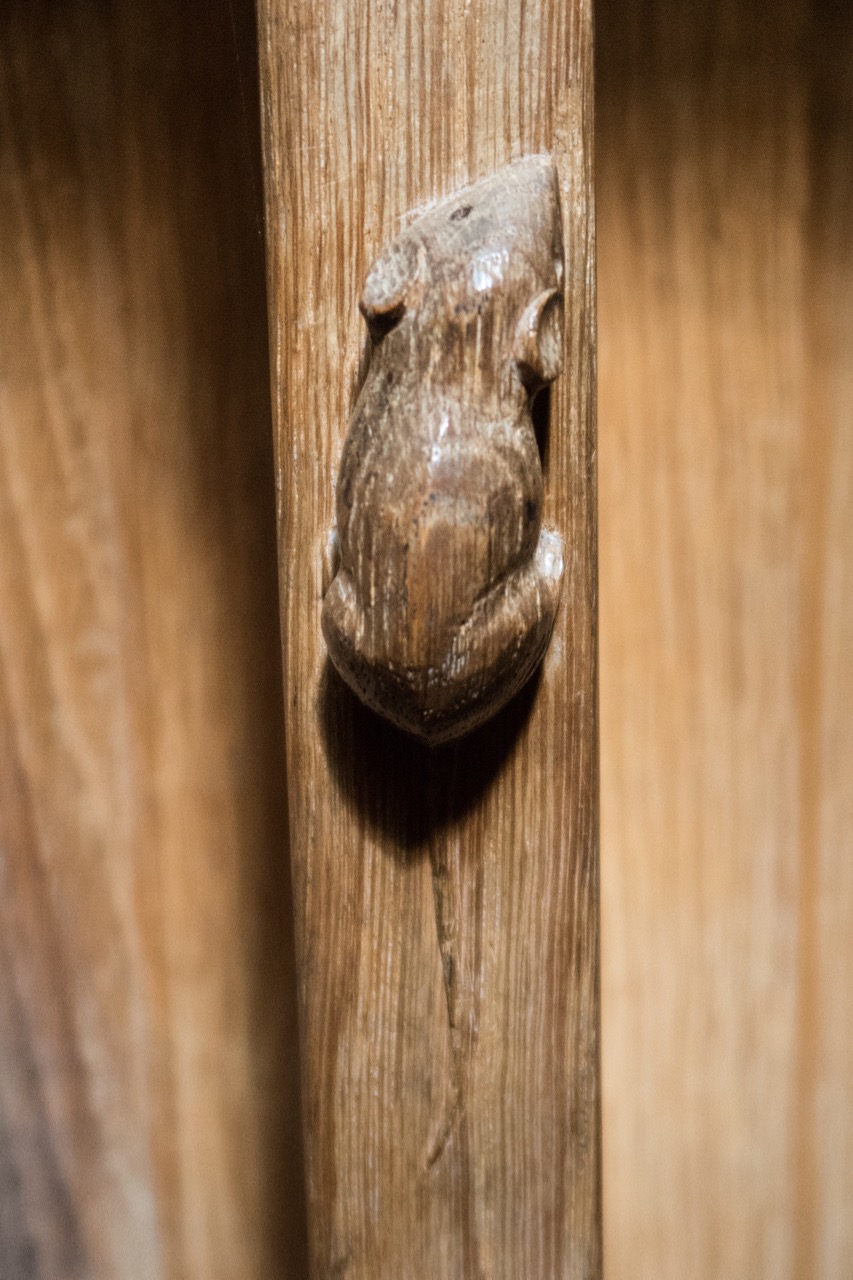
Canons’ stalls: mouse “signature” by Thompsons of Kilburn, Yorkshire
17/08/2017 | © 2017 TuK Bassler – CC-BY-SA 4.0
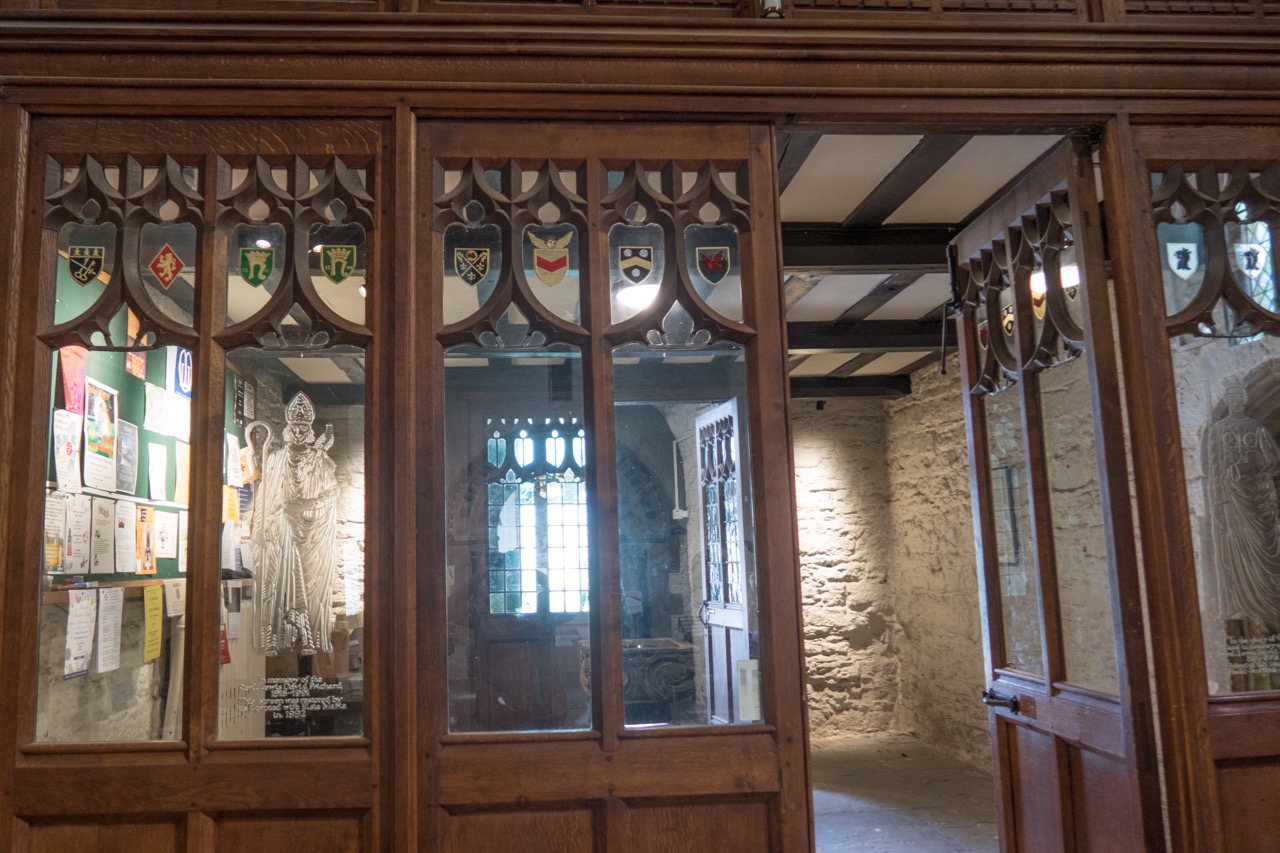
Entrance to the Lady Chapel from inside
17/08/2017 | © 2017 TuK Bassler – CC-BY-SA 4.0
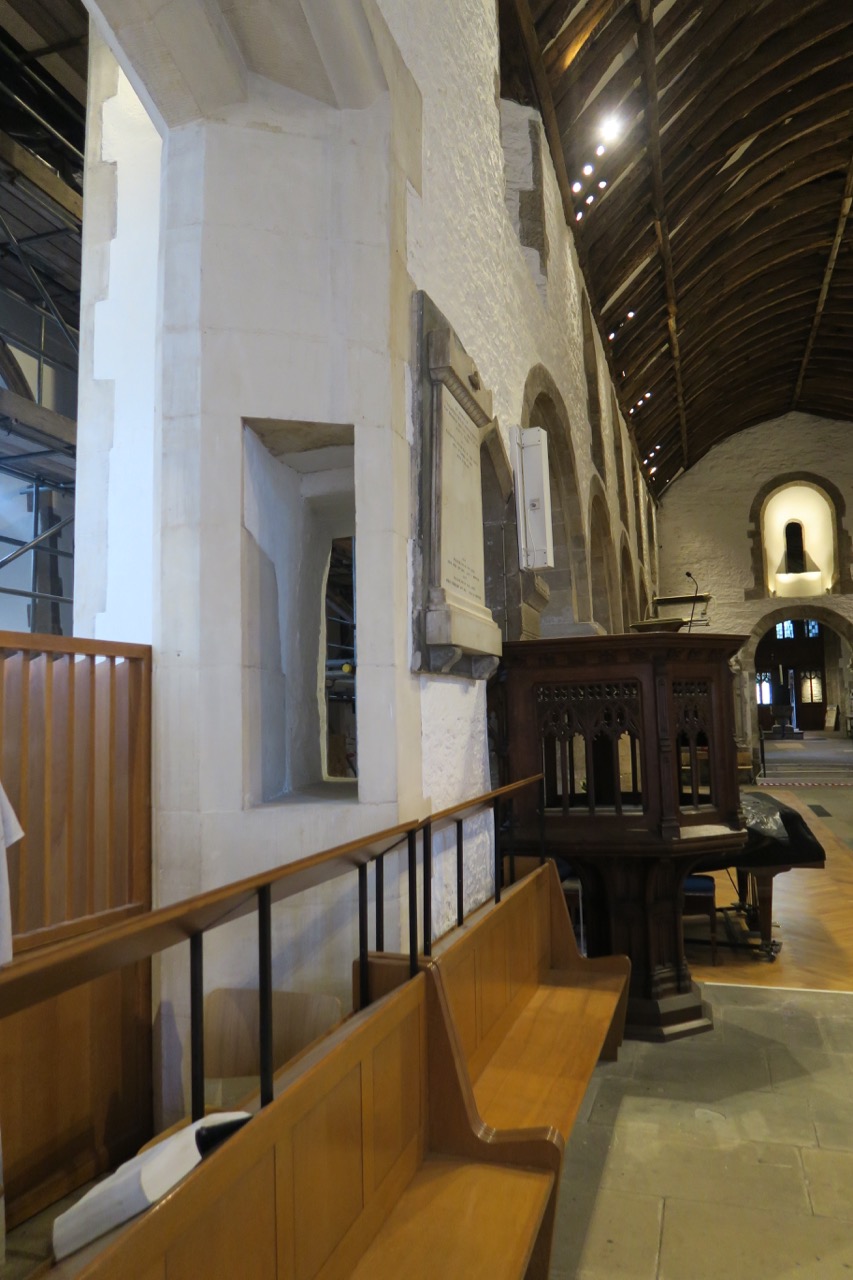
Hagioscope (squint) between nave and south aisle
17/08/2017 | © 2017 TuK Bassler – CC-BY-SA 4.0
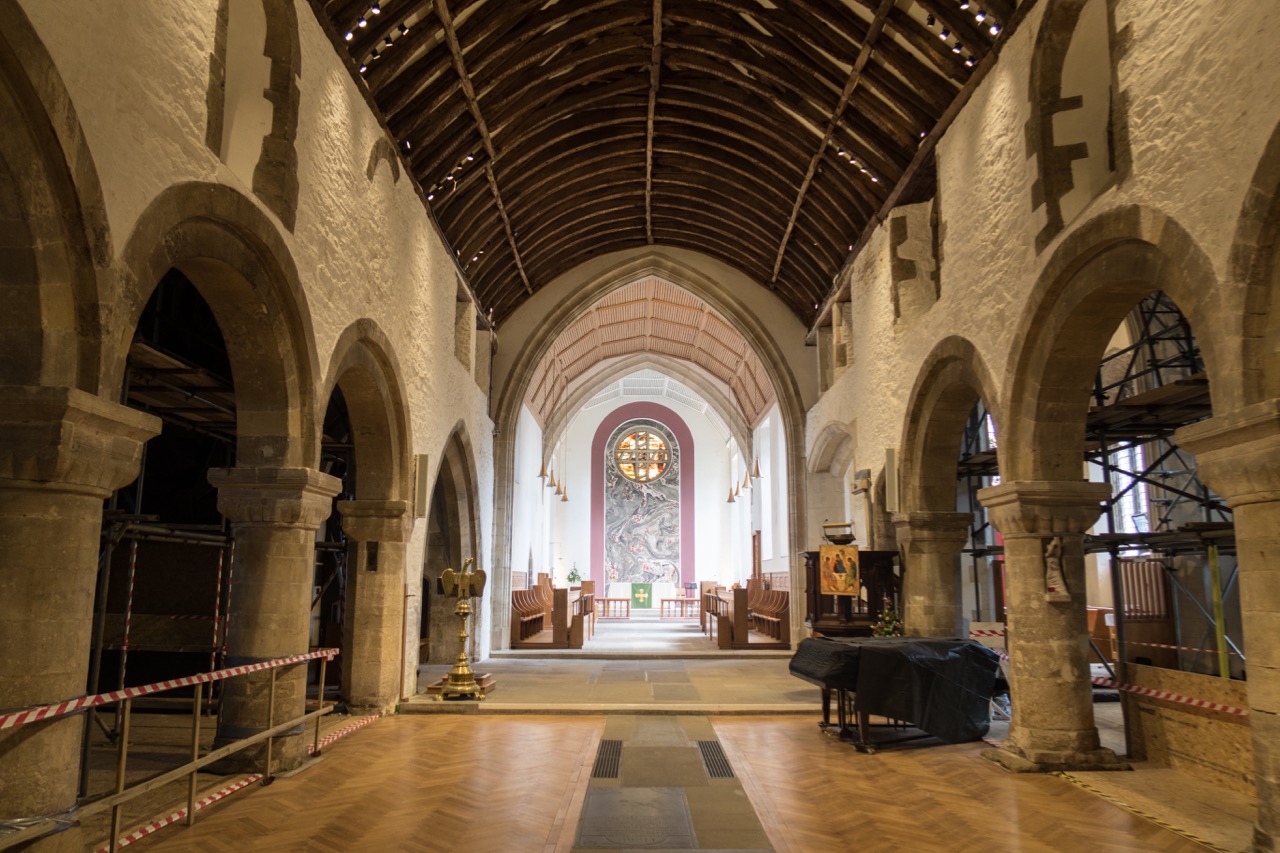
Nave and chancel
17/08/2017 | © 2017 TuK Bassler – CC-BY-SA 4.0
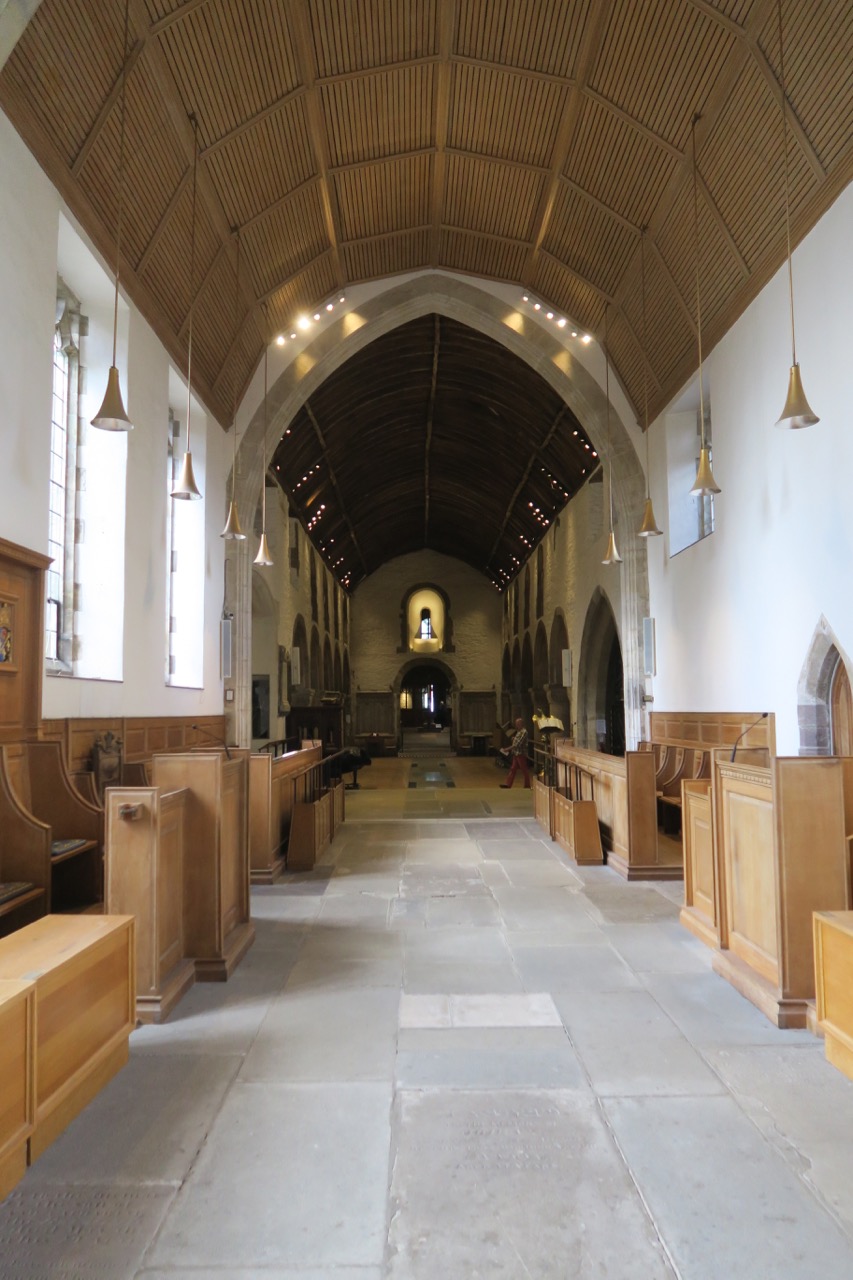
View of chancel and nave towards the Lady Chapel
17/08/2017 | © 2017 TuK Bassler – CC-BY-SA 4.0
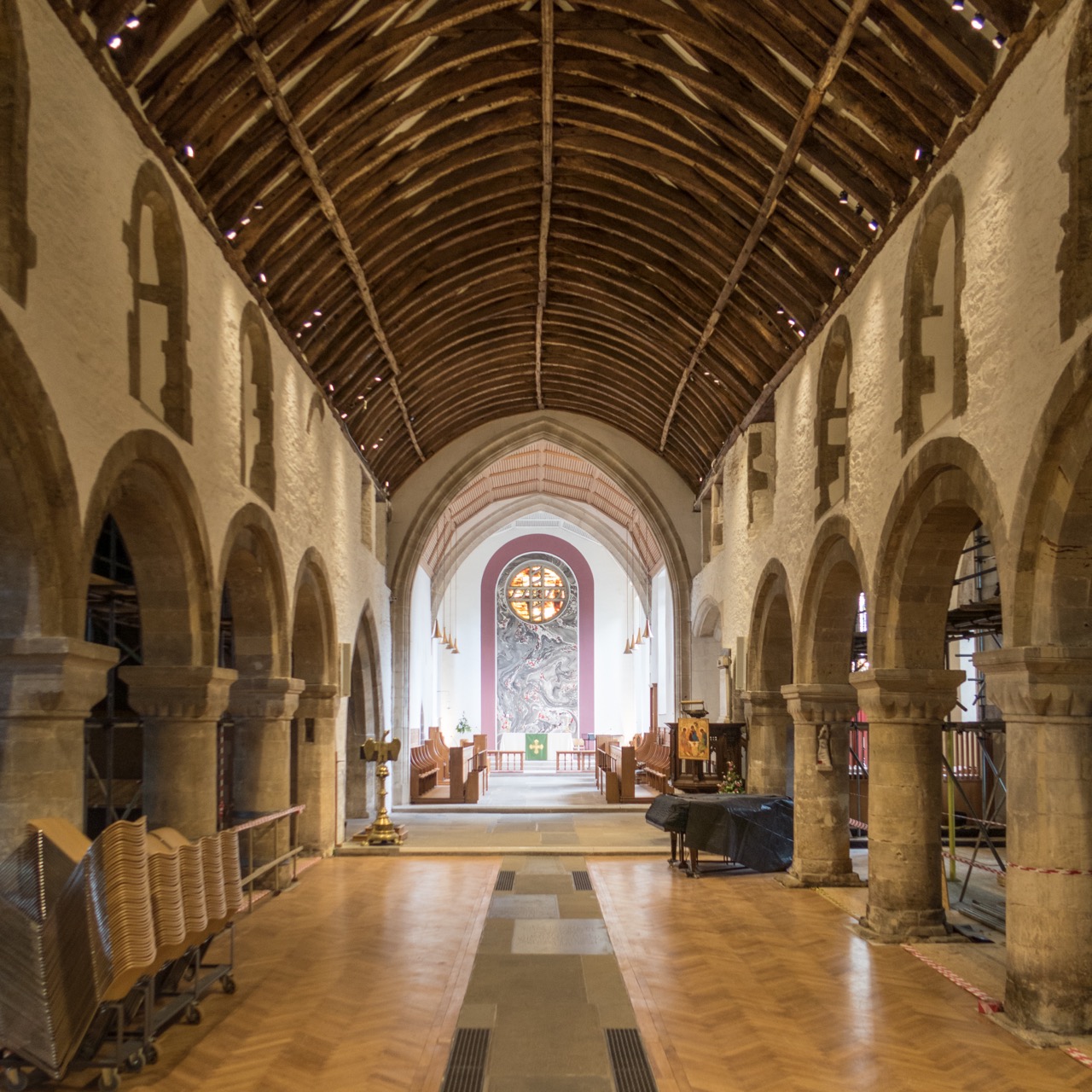
St Woolos Cathedral, interior view
17/08/2017 | © 2017 TuK Bassler – CC-BY-SA 4.0
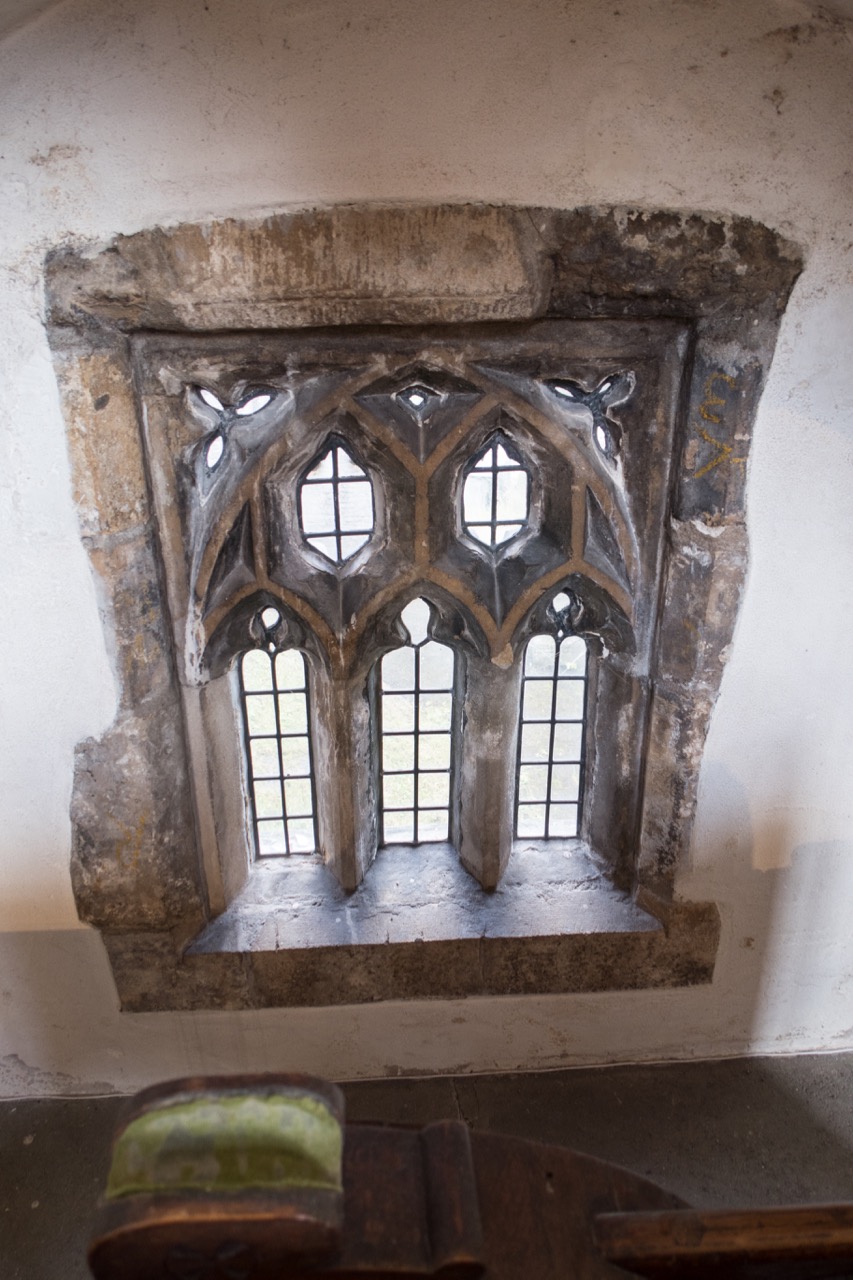
So-called “Leper Window”
17/08/2017 | © 2017 TuK Bassler – CC-BY-SA 4.0
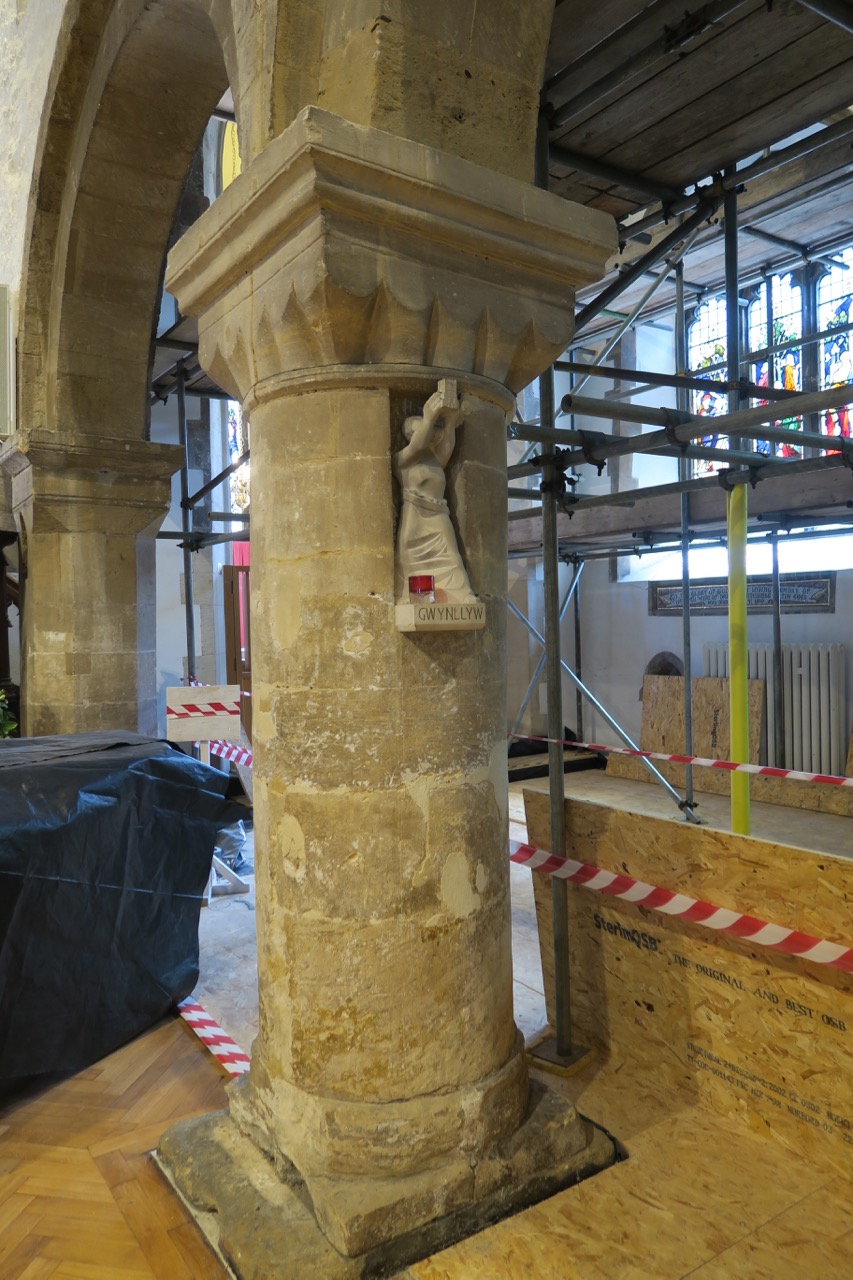
Pillar between nave and south aisle with statue of St Gwynllyw
17/08/2017 | © 2017 TuK Bassler – CC-BY-SA 4.0
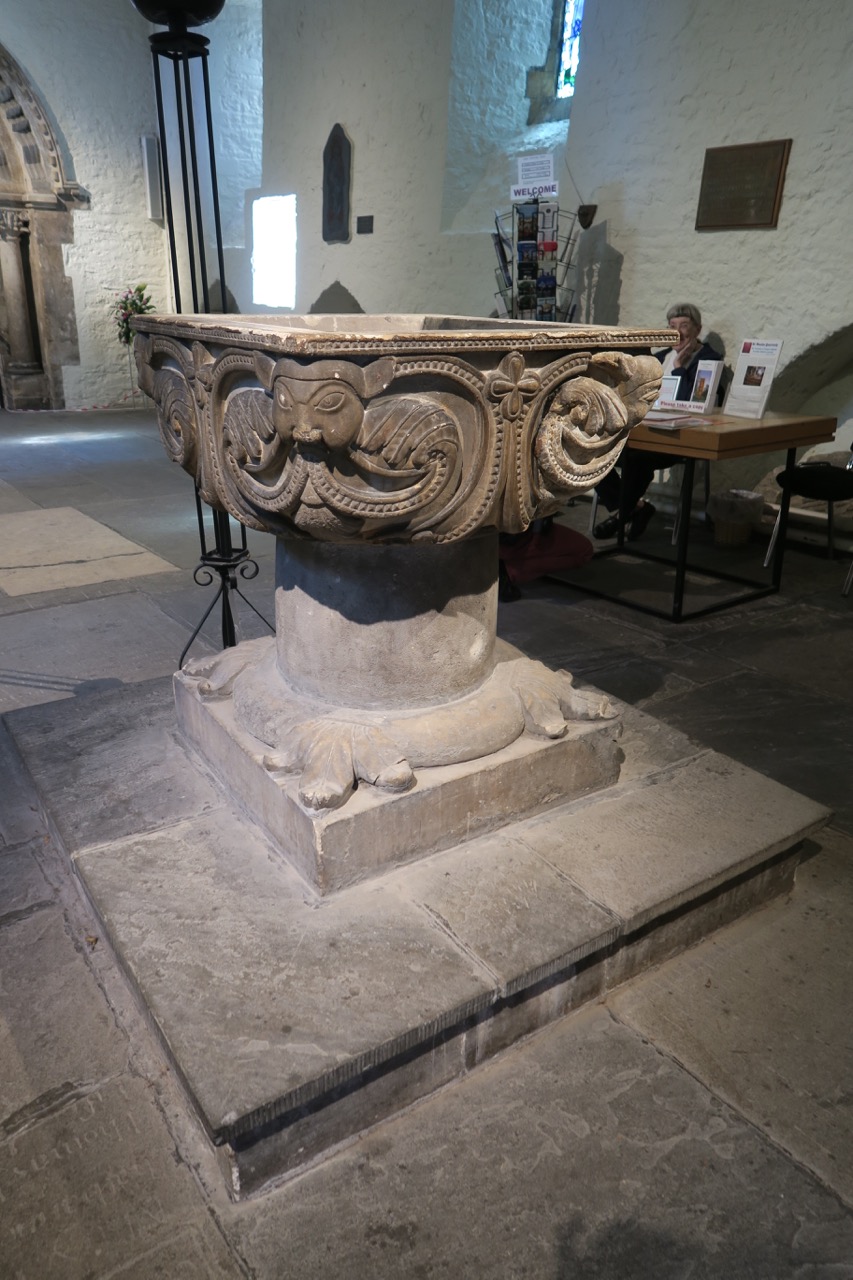
Font with Norman shaft and Victorian basin
17/08/2017 | © 2017 TuK Bassler – CC-BY-SA 4.0
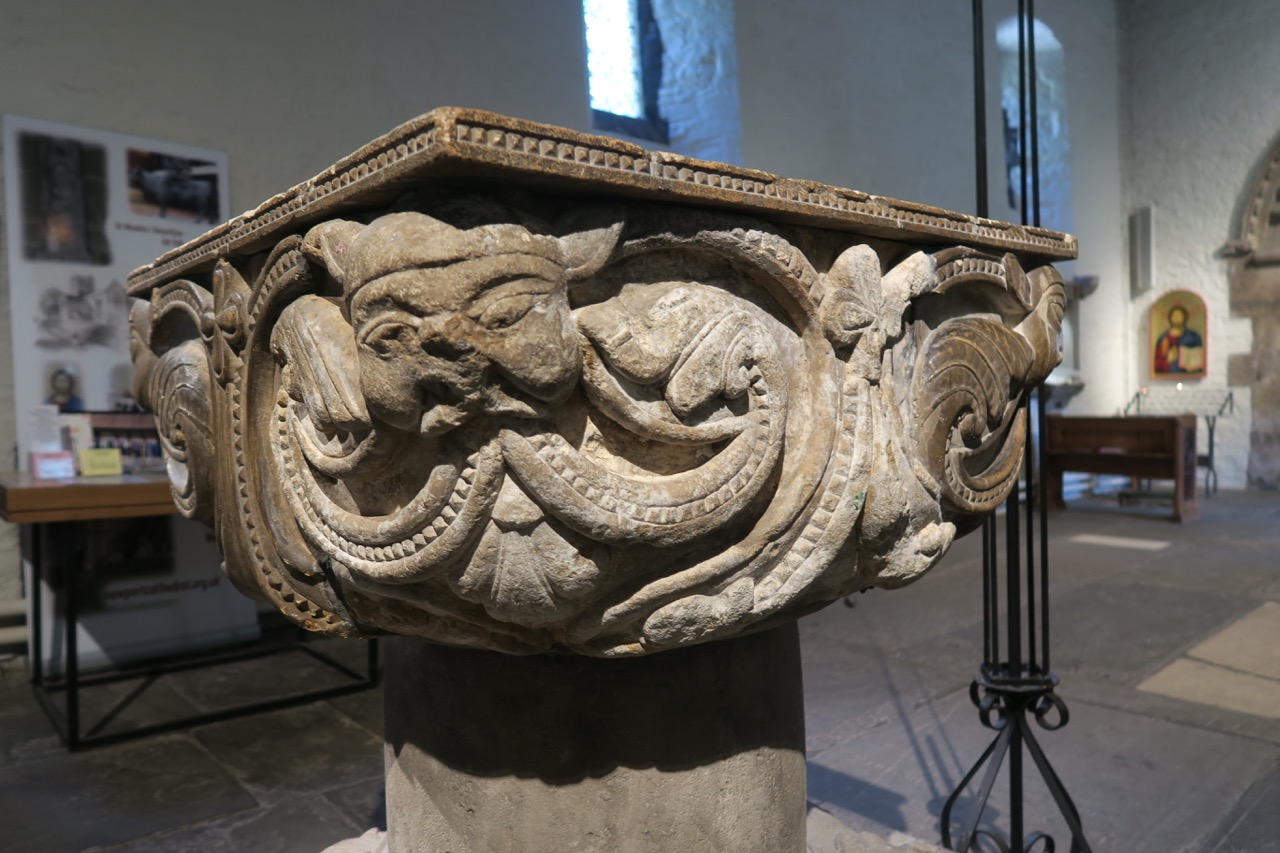
Norman fragment in the font basin
17/08/2017 | © 2017 TuK Bassler – CC-BY-SA 4.0
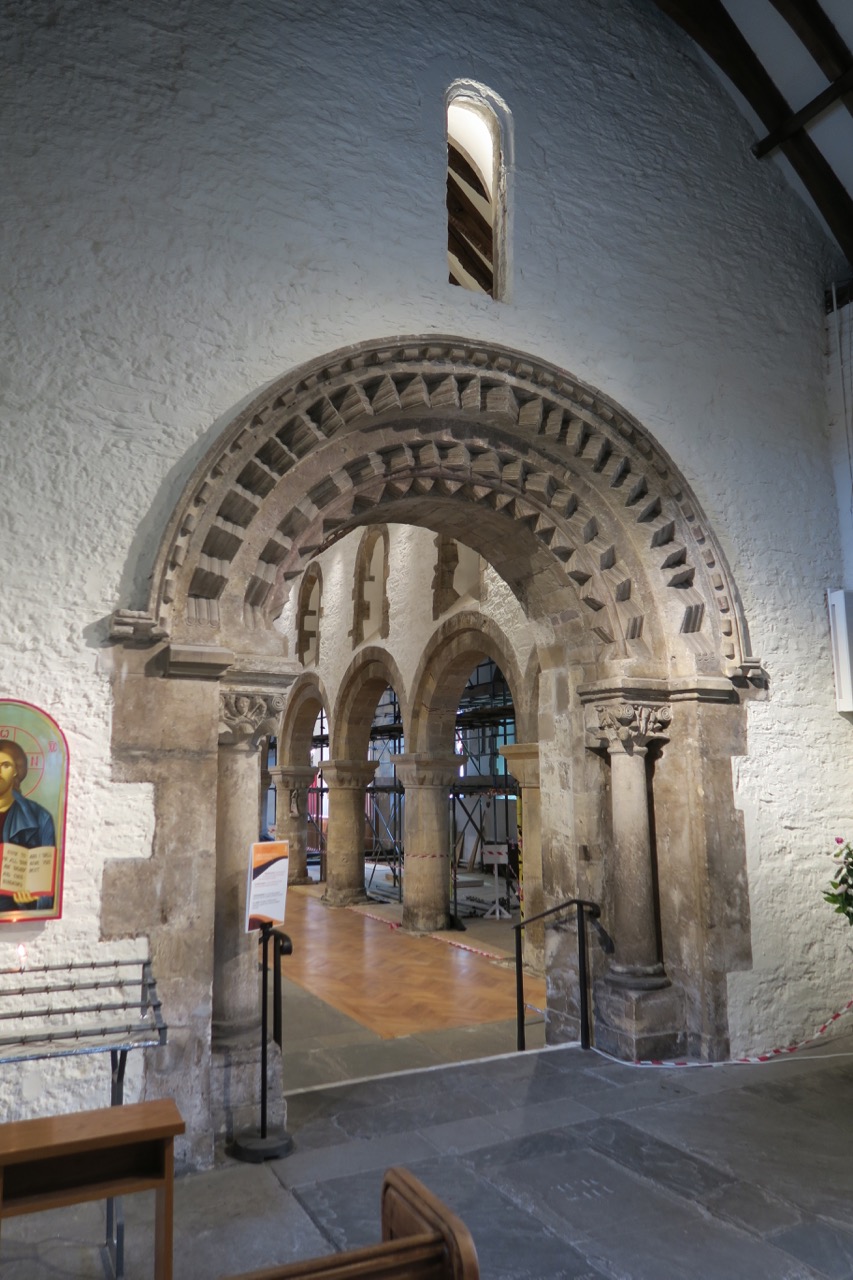
View from the Lady Chapel through the Norman arch into the nave
17/08/2017 | © 2017 TuK Bassler – CC-BY-SA 4.0
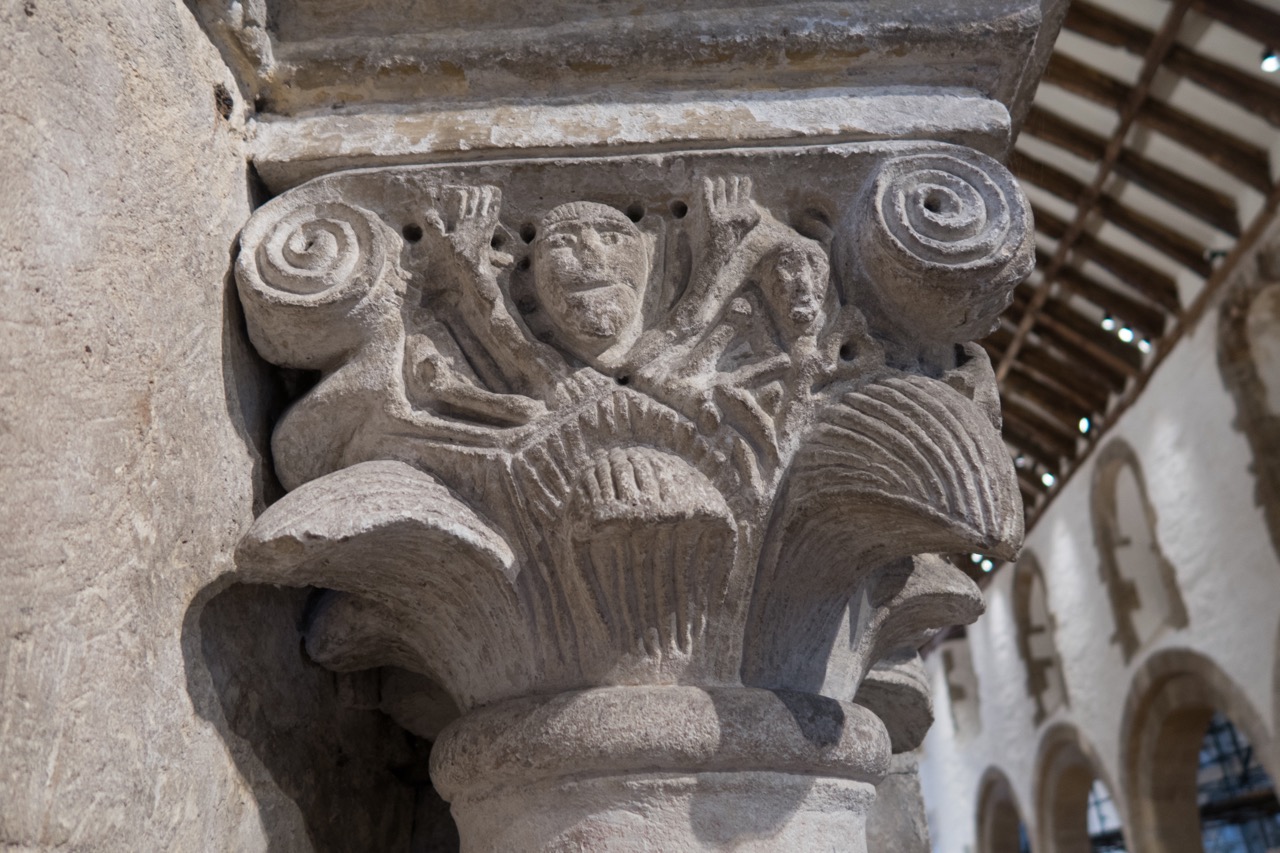
Norman arch, detail of right pillar
17/08/2017 | © 2017 TuK Bassler – CC-BY-SA 4.0
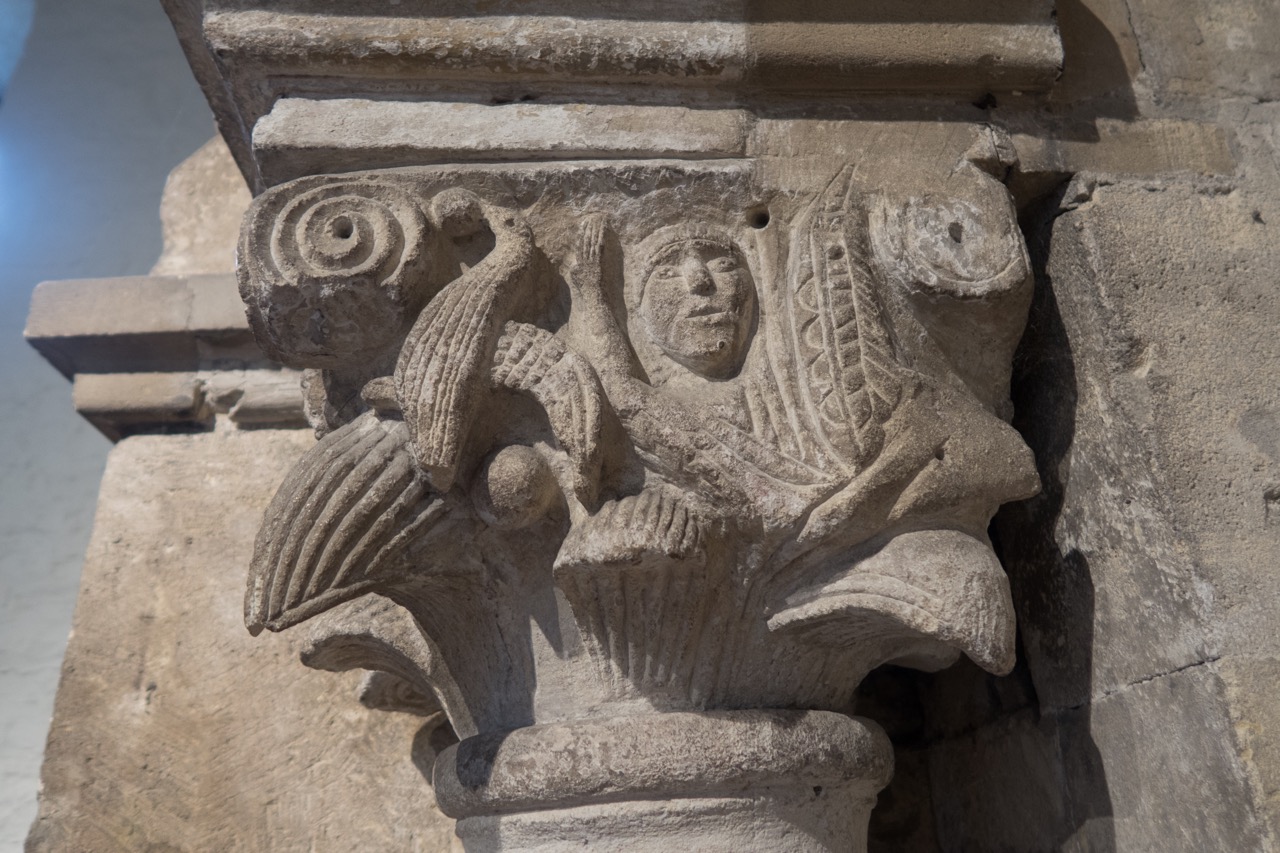
Norman arch, detail of left pillar
17/08/2017 | © 2017 TuK Bassler – CC-BY-SA 4.0
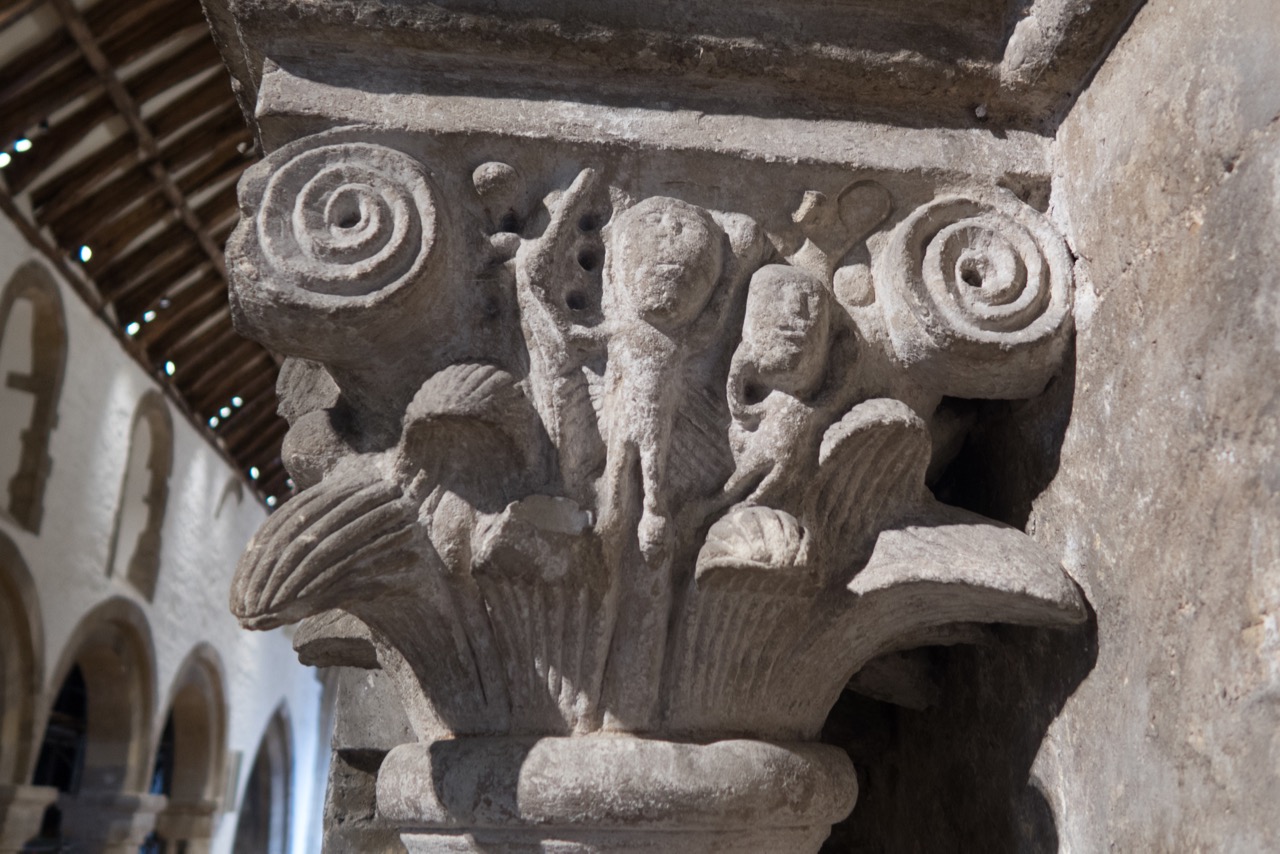
Norman arch, detail of right pillar
17/08/2017 | © 2017 TuK Bassler – CC-BY-SA 4.0
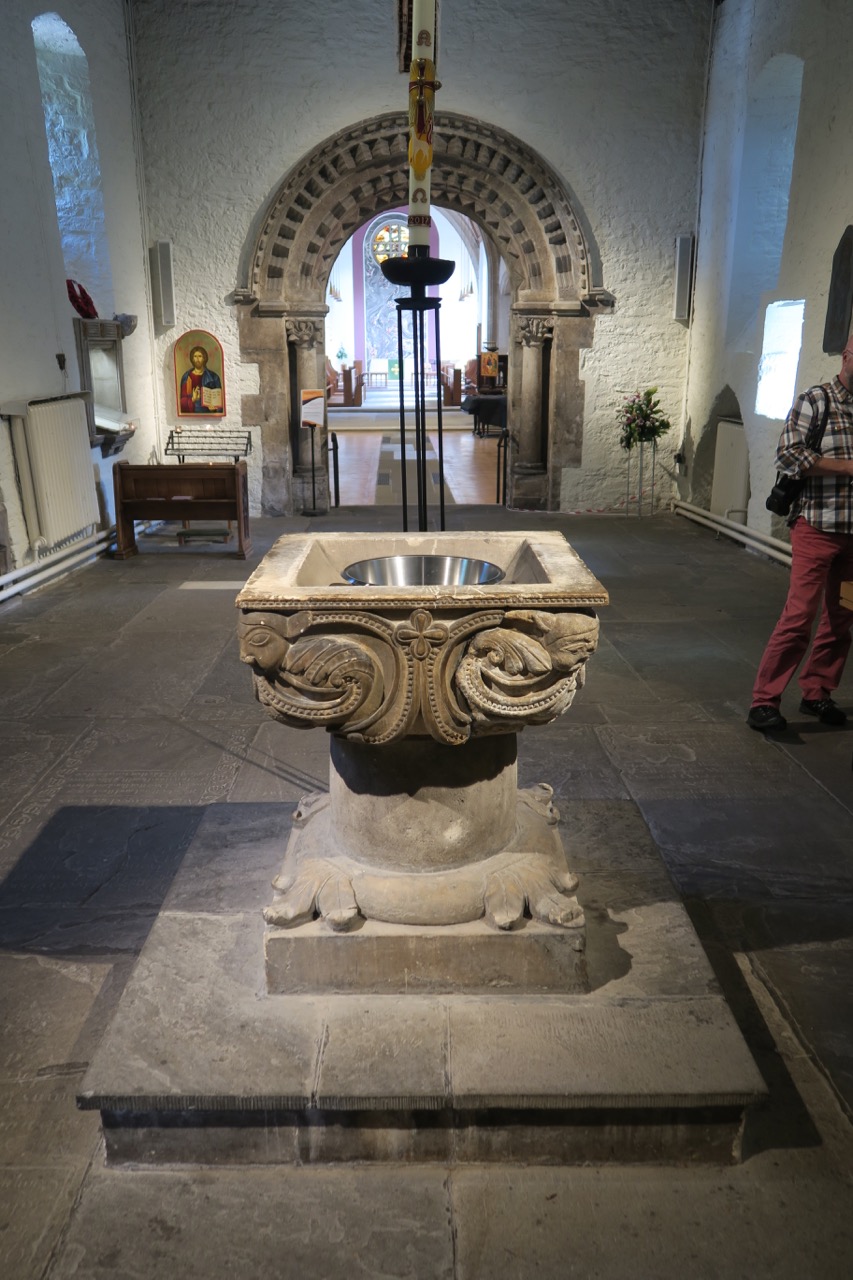
Lady Chapel, view towards the nave
17/08/2017 | © 2017 TuK Bassler – CC-BY-SA 4.0
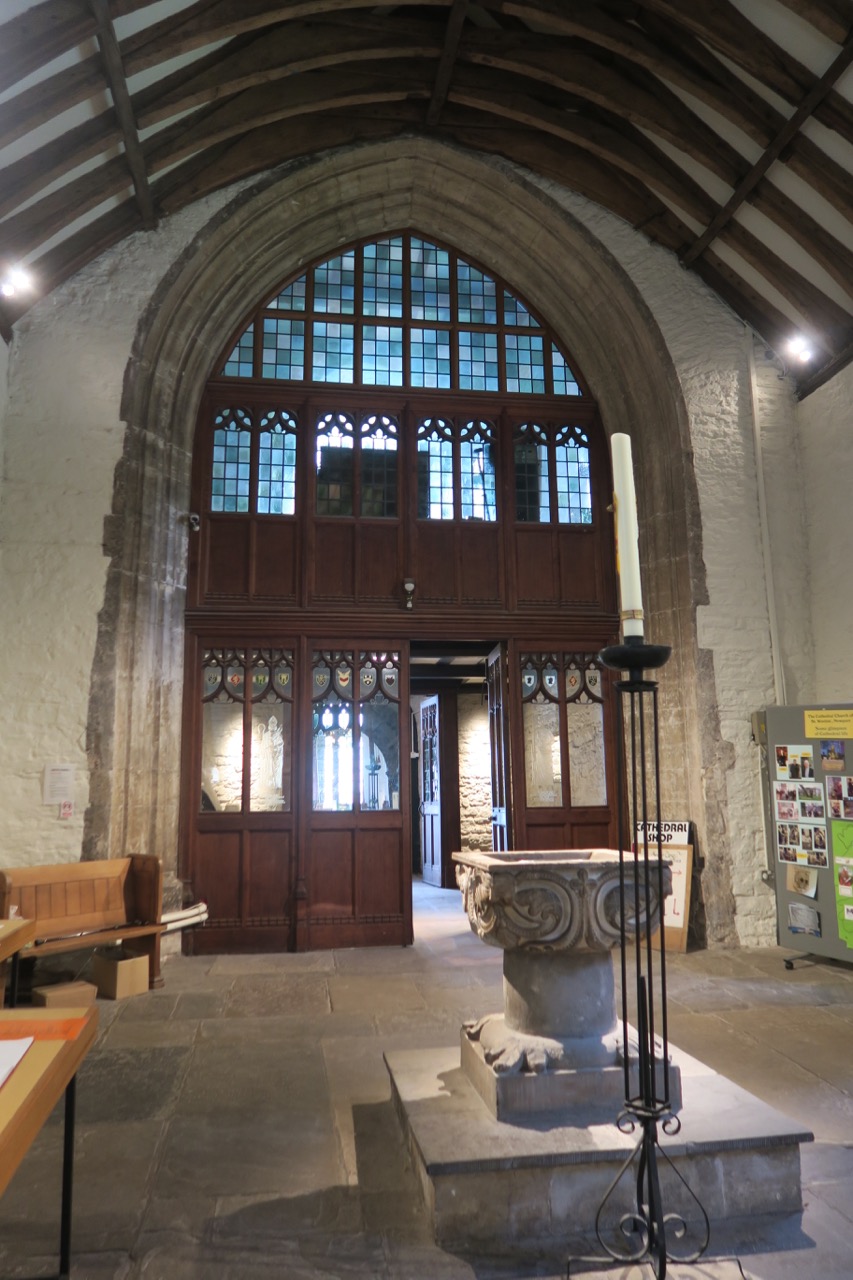
Lady Chapel, view towards the entrance
17/08/2017 | © 2017 TuK Bassler – CC-BY-SA 4.0
Previous
Next







