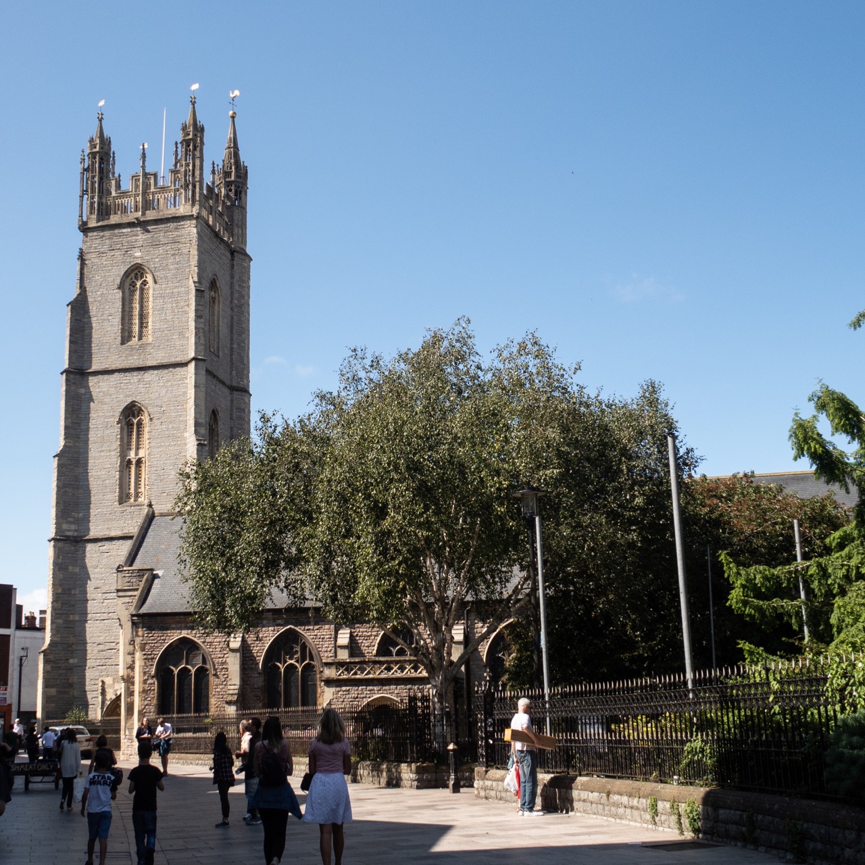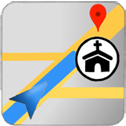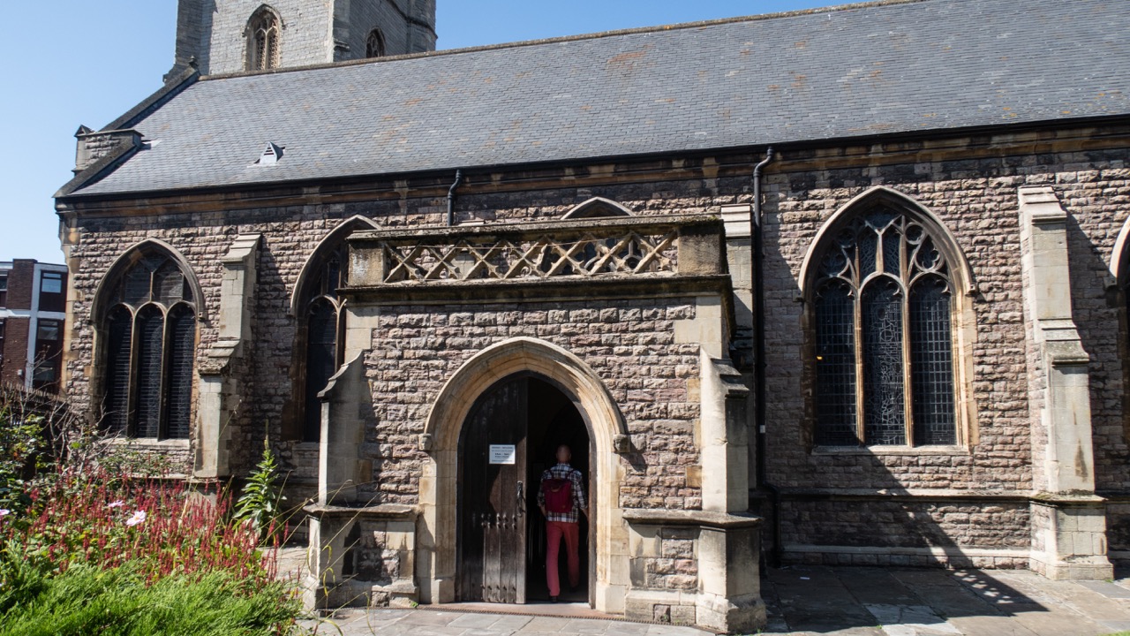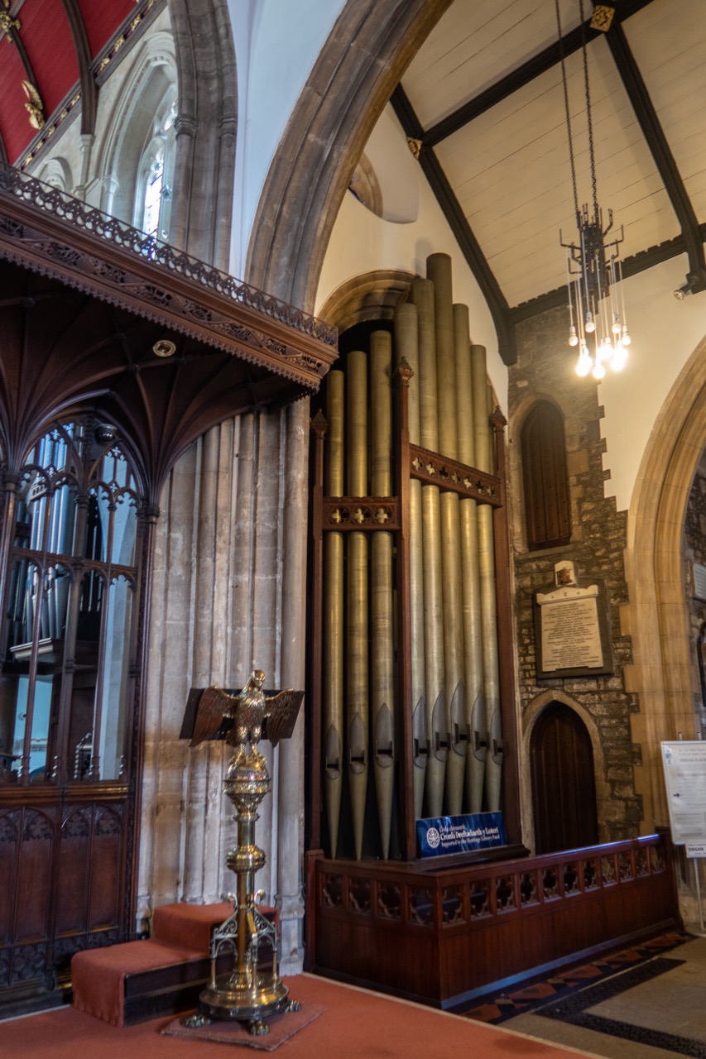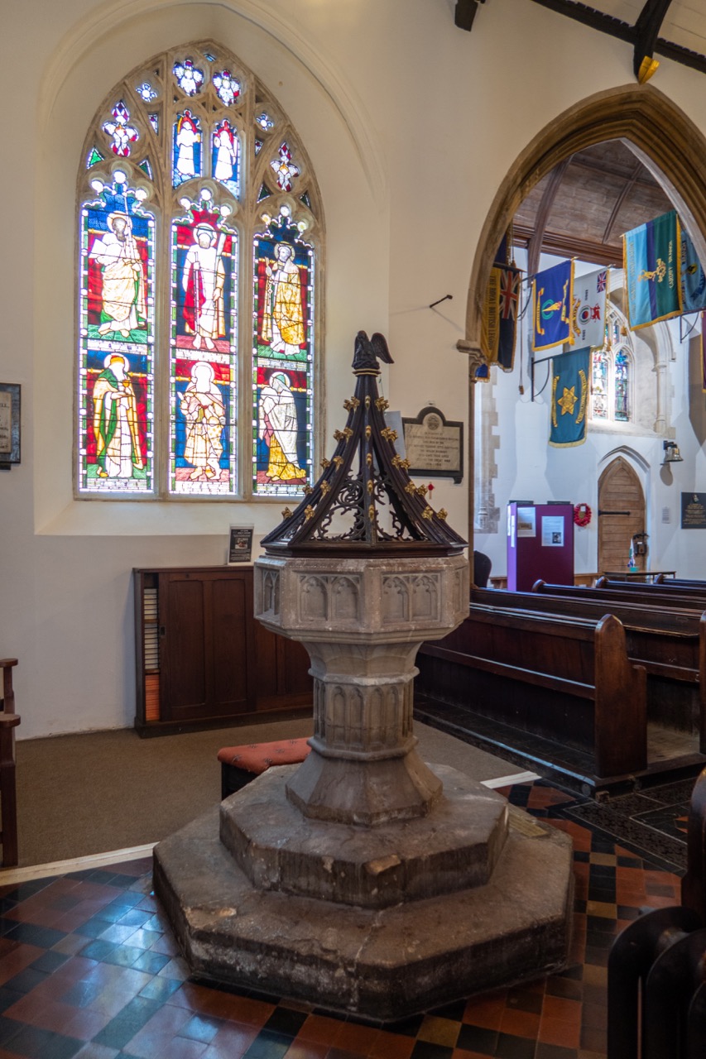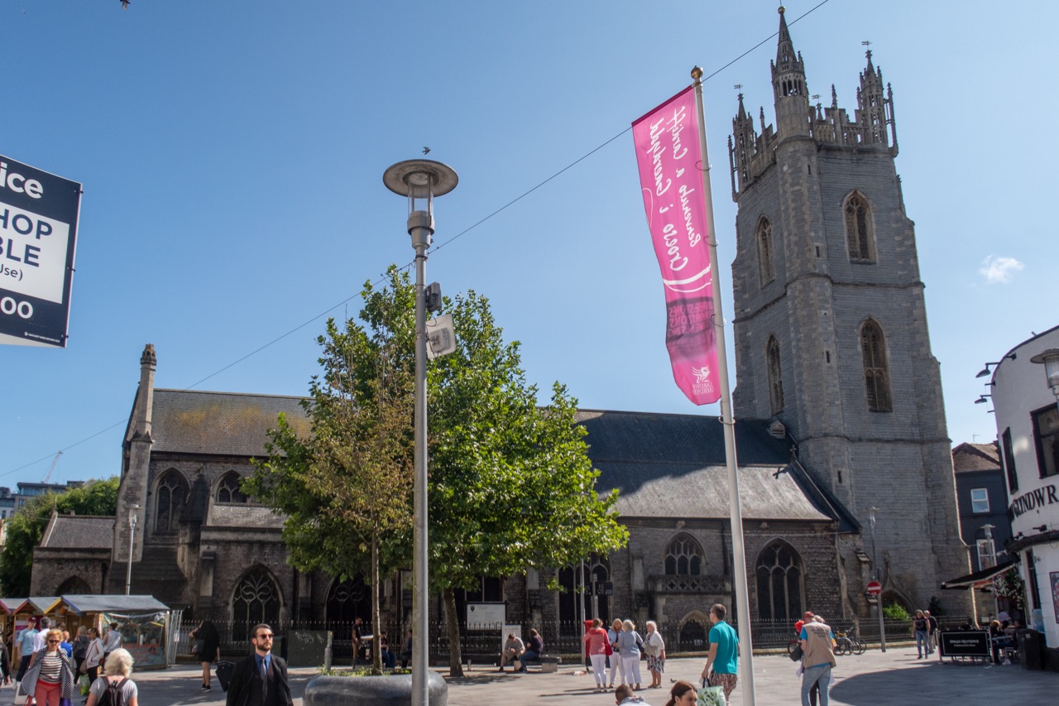
View from the north
15/08/2017 | © 2017 TuK Bassler – CC-BY-SA 4.0
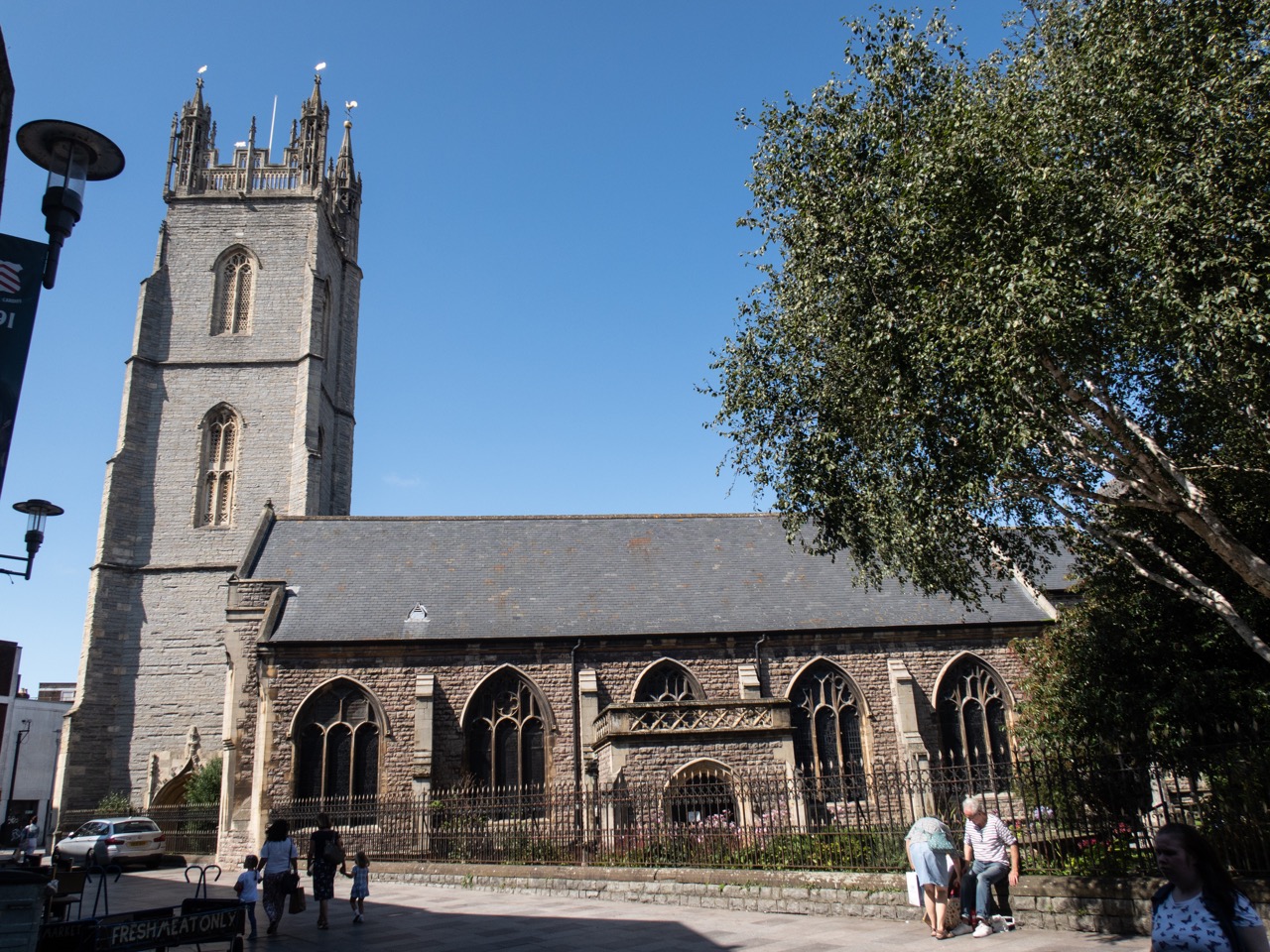
View from the south east
15/08/2017 | © 2017 TuK Bassler – CC-BY-SA 4.0
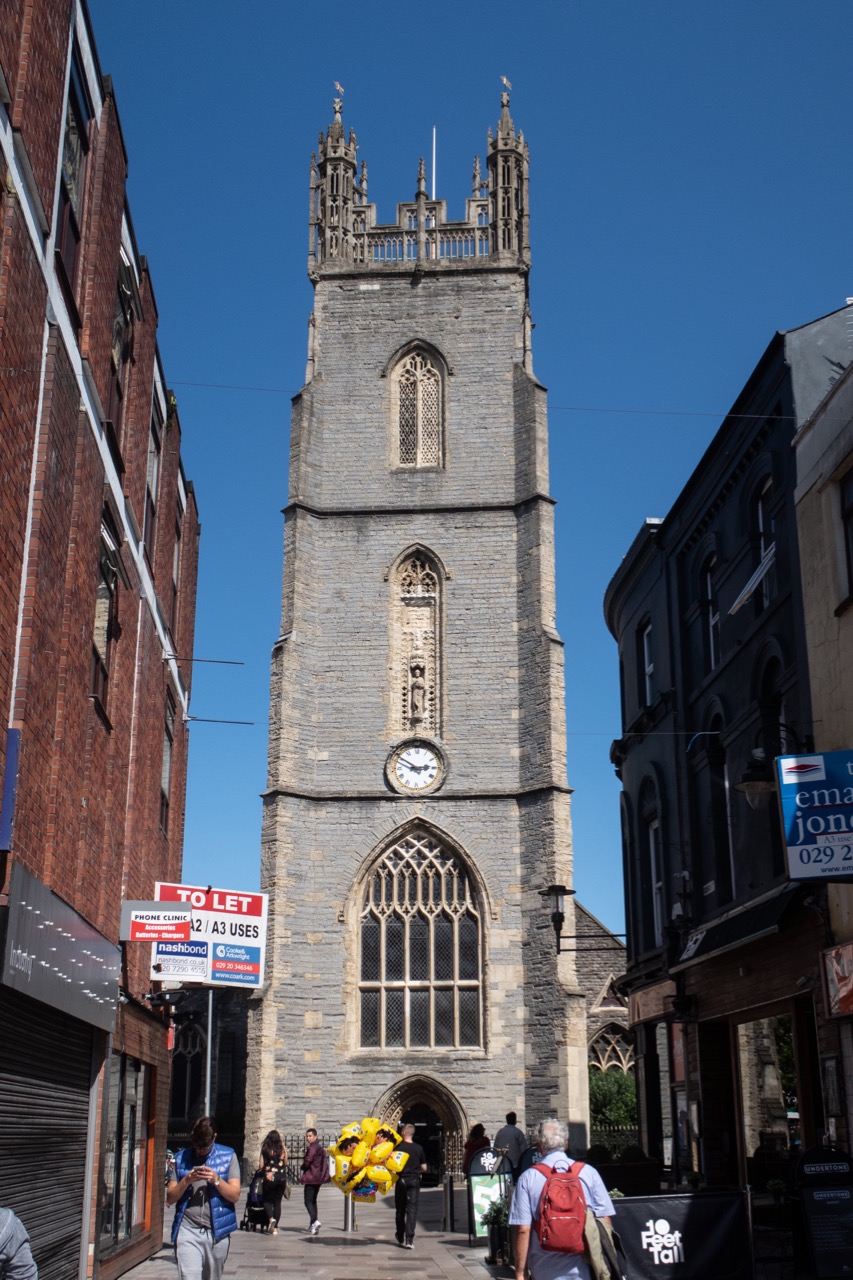
View of the tower from the south west (from Church St)
15/08/2017 | © 2017 TuK Bassler – CC-BY-SA 4.0
Previous
Next
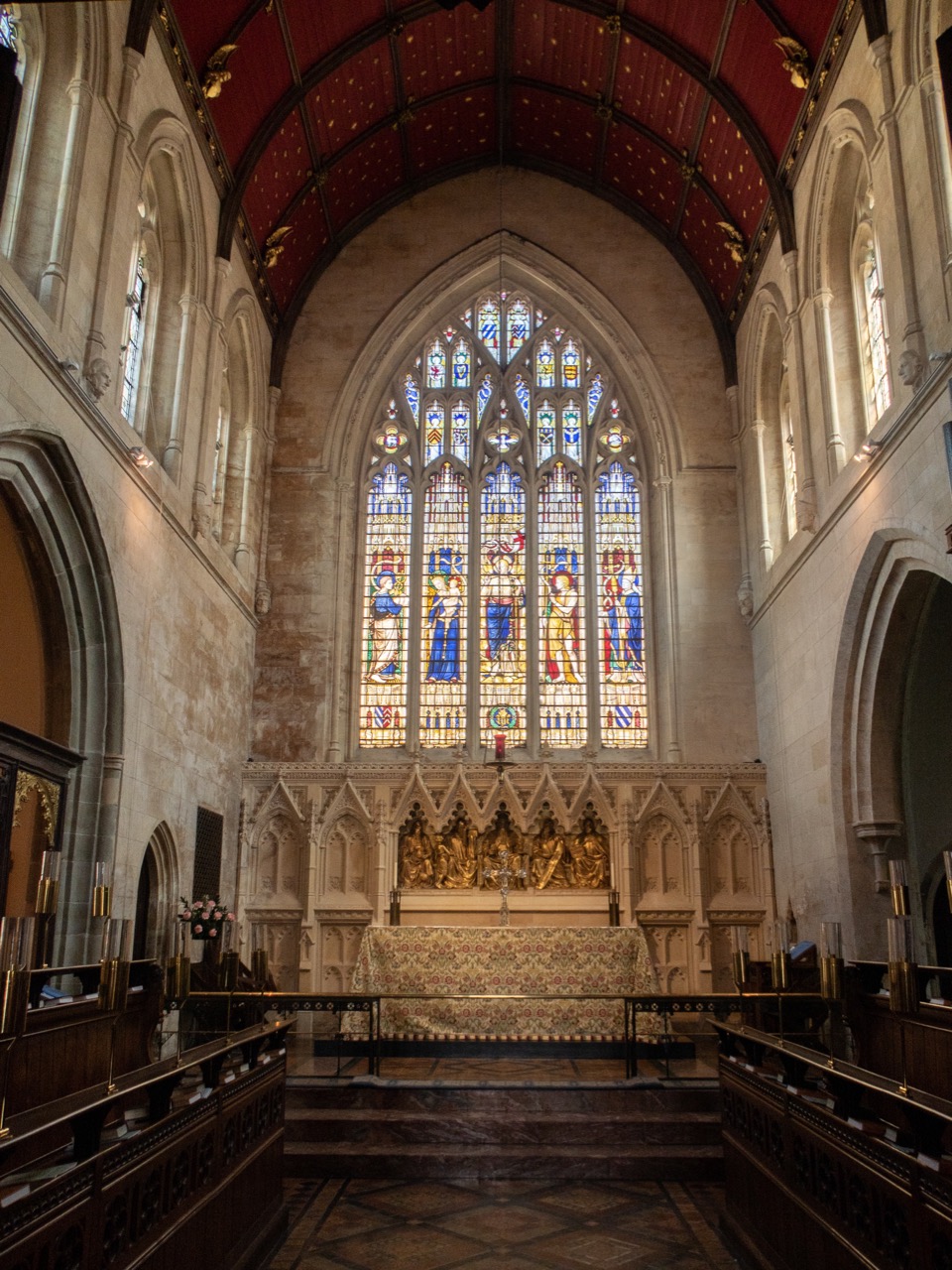
Chancel (reredos design John Prichard)
15/08/2017 | © 2017 TuK Bassler – CC-BY-SA 4.0
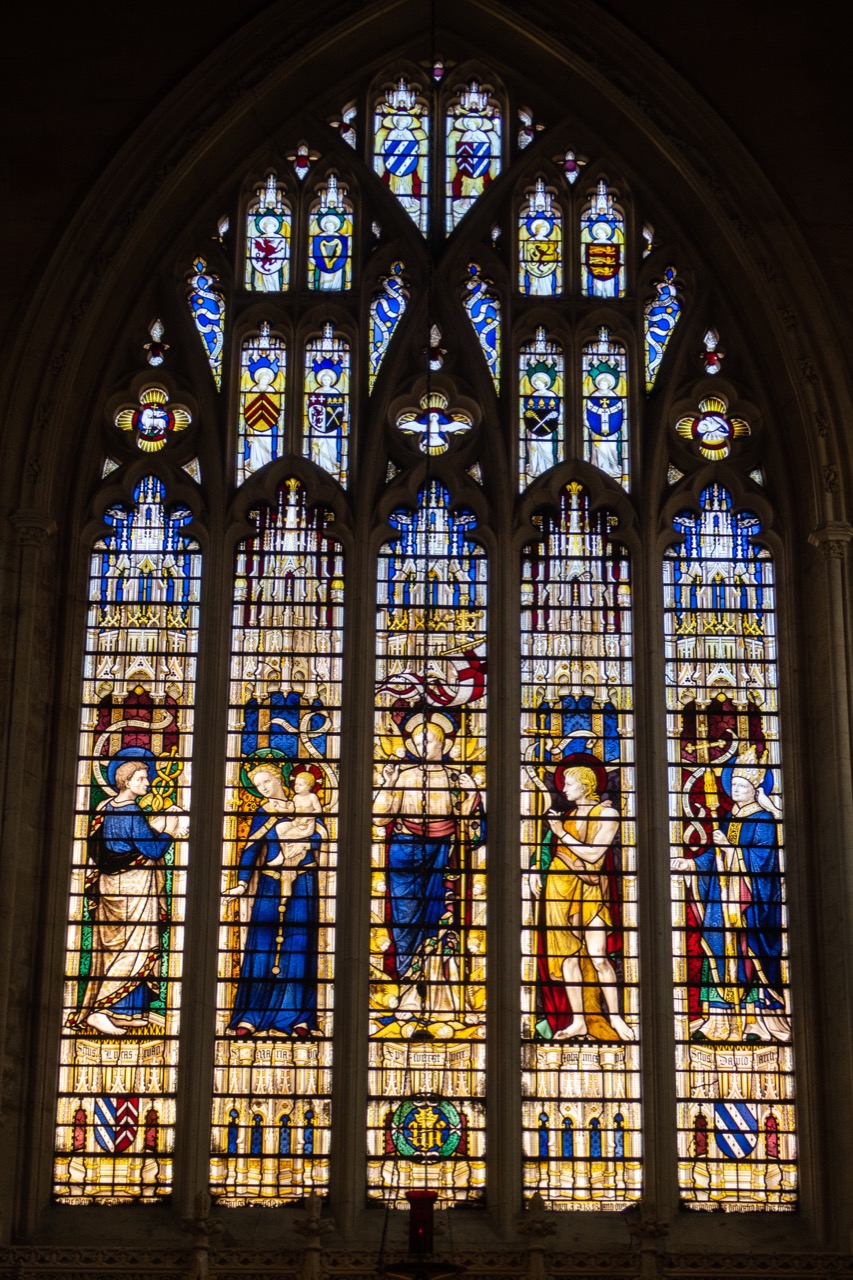
Stained glass window in the chancel (Ninian Comper, after 1914)
15/08/2017 | © 2017 TuK Bassler – CC-BY-SA 4.0
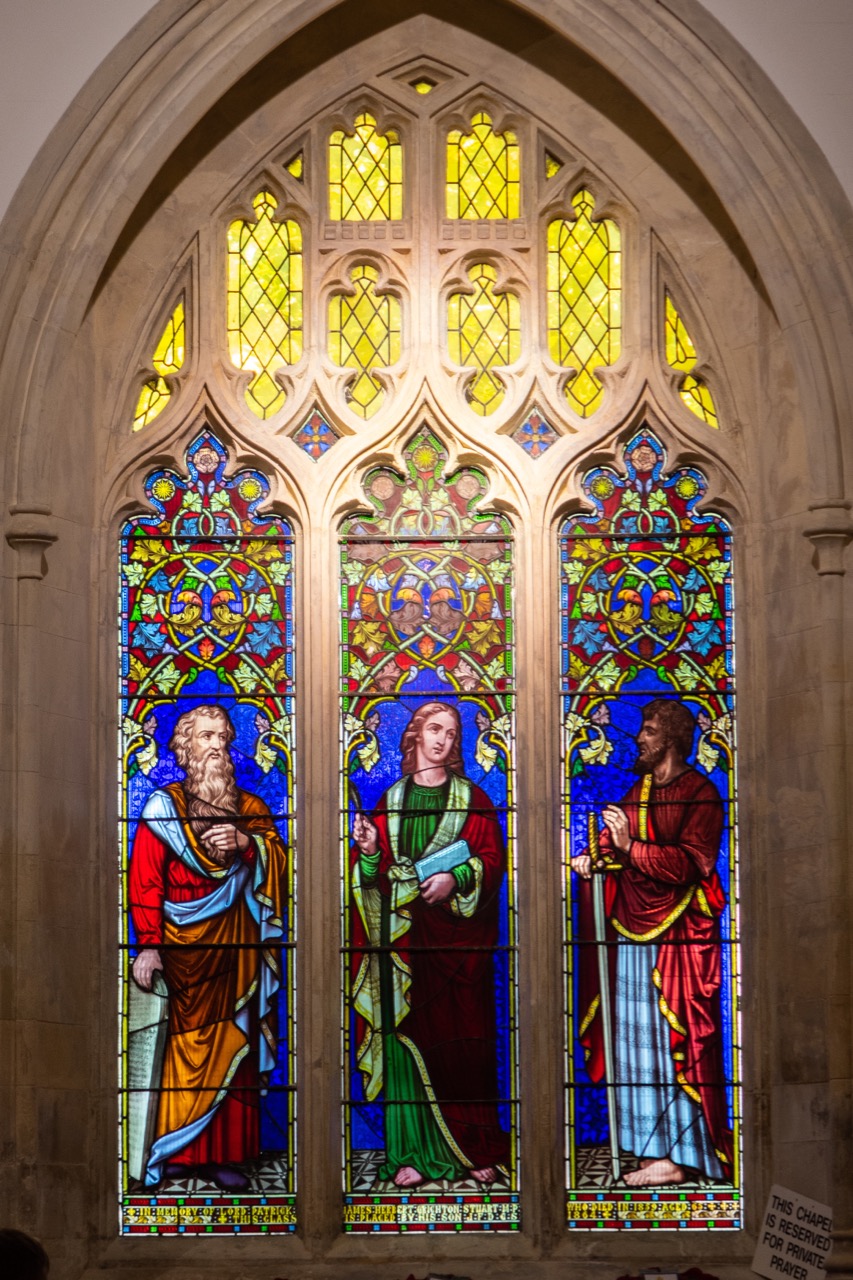
Stained glass window dedicated to the memory of Lord Patrick James Herbert Crighton Stuart (Joseph Bell, 1865)
15/08/2017 | © 2017 TuK Bassler – CC-BY-SA 4.0
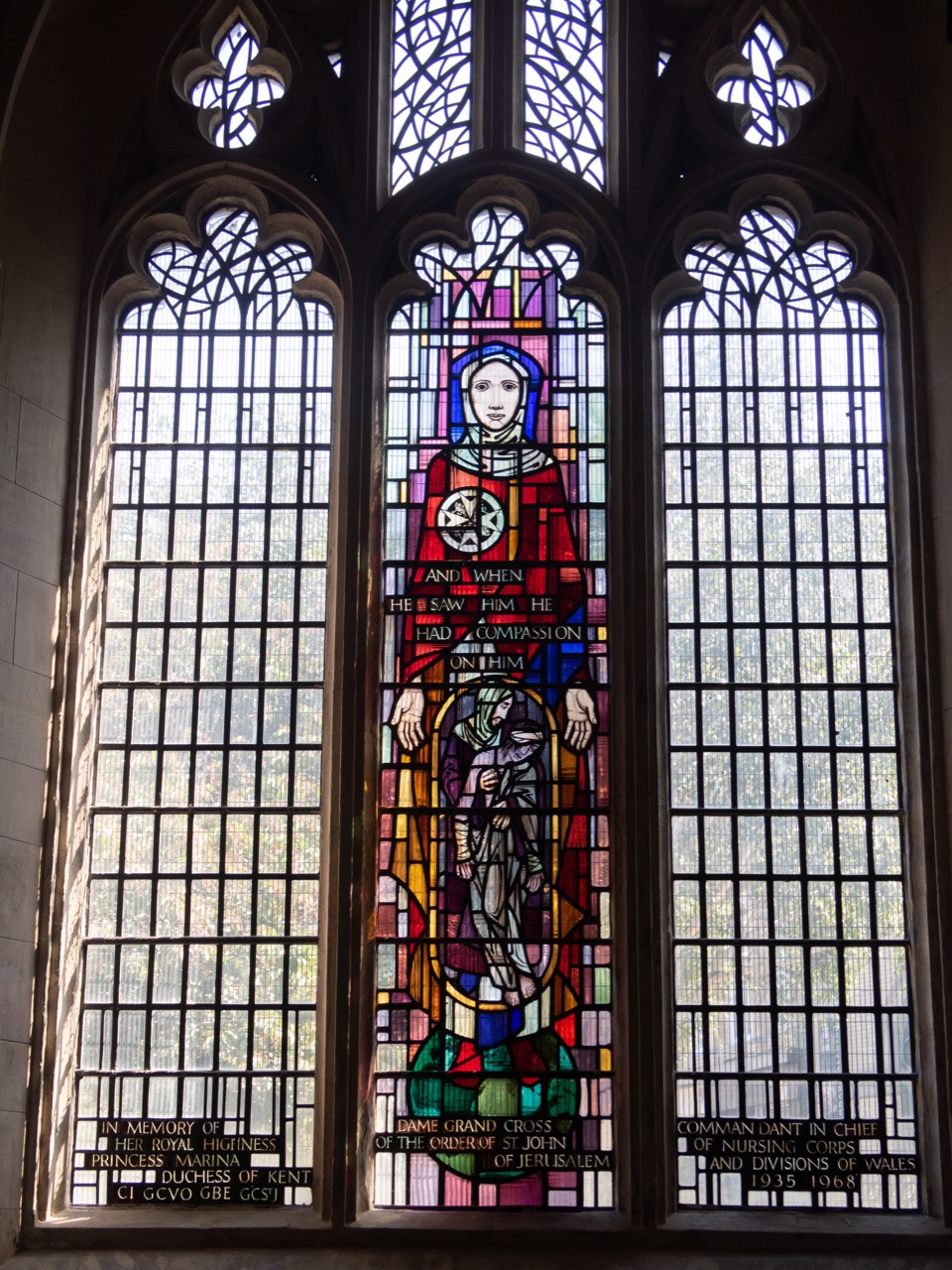
Stained glass window in memory of HRH Princess Marina depicting the scene of the Good Samaritan (Francis Spear, 1971)
15/08/2017 | © 2017 TuK Bassler – CC-BY-SA 4.0
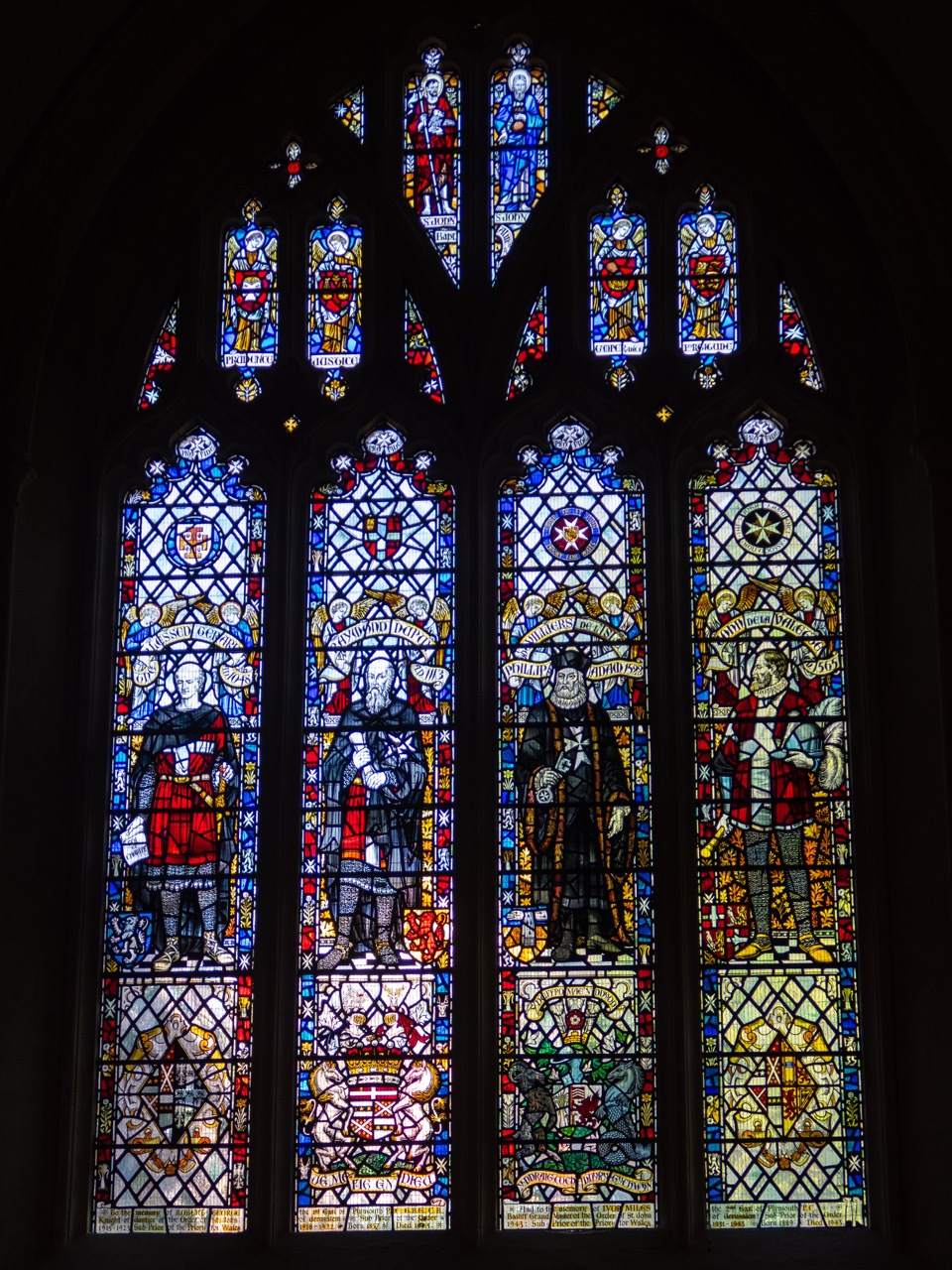
Stained glass window showing grand masters of the Order of St John of Jerusalem (modern, after 1943)
15/08/2017 | © 2017 TuK Bassler – CC-BY-SA 4.0
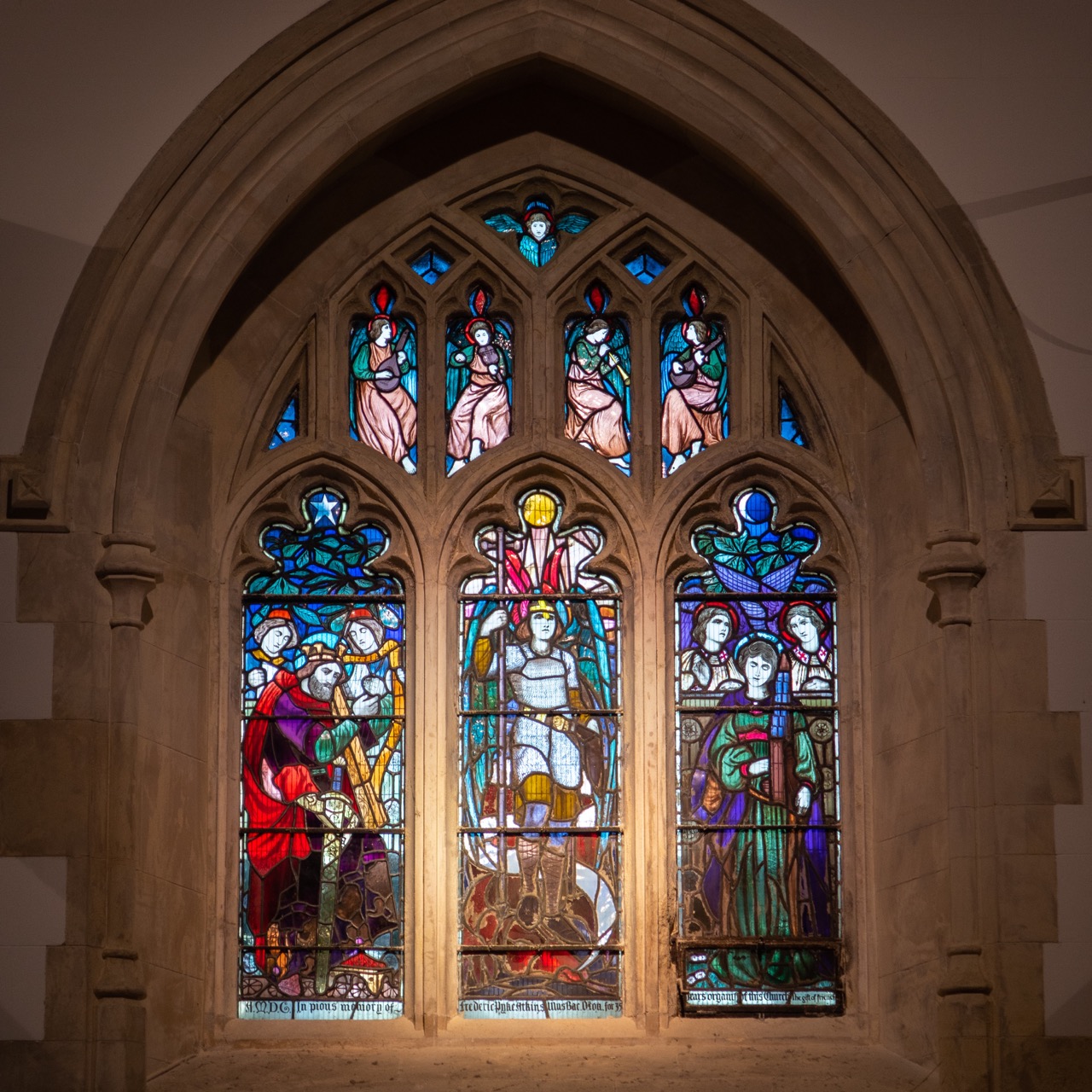
Stained glass window in the north aisle by Morris & Co. (1869, top row of apostles by William Morris himself)
15/08/2017 | © 2017 TuK Bassler – CC-BY-SA 4.0
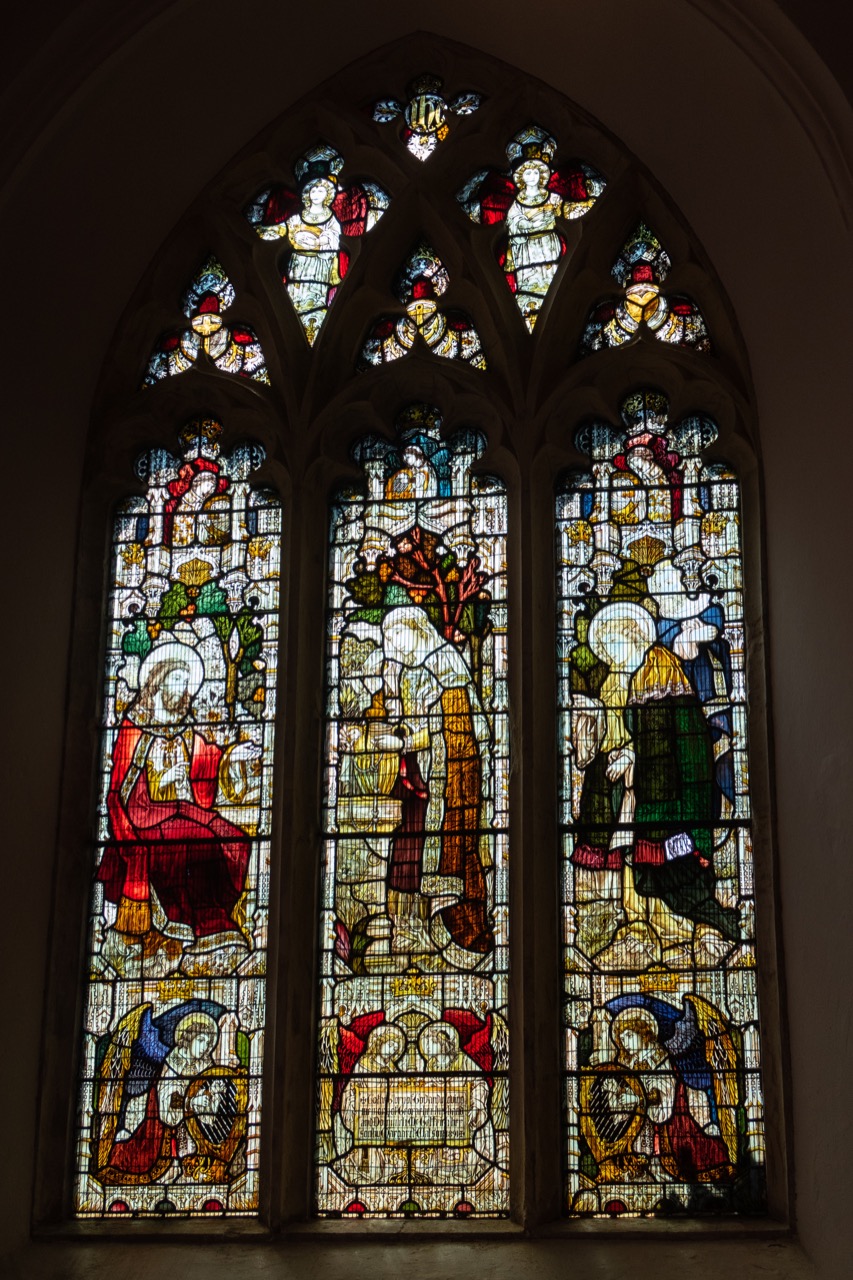
Stained glass window in memory of George Watson and his son Dominick McGettrick Watson (given by Margaret Watson in 1891)
15/08/2017 | © 2017 TuK Bassler – CC-BY-SA 4.0
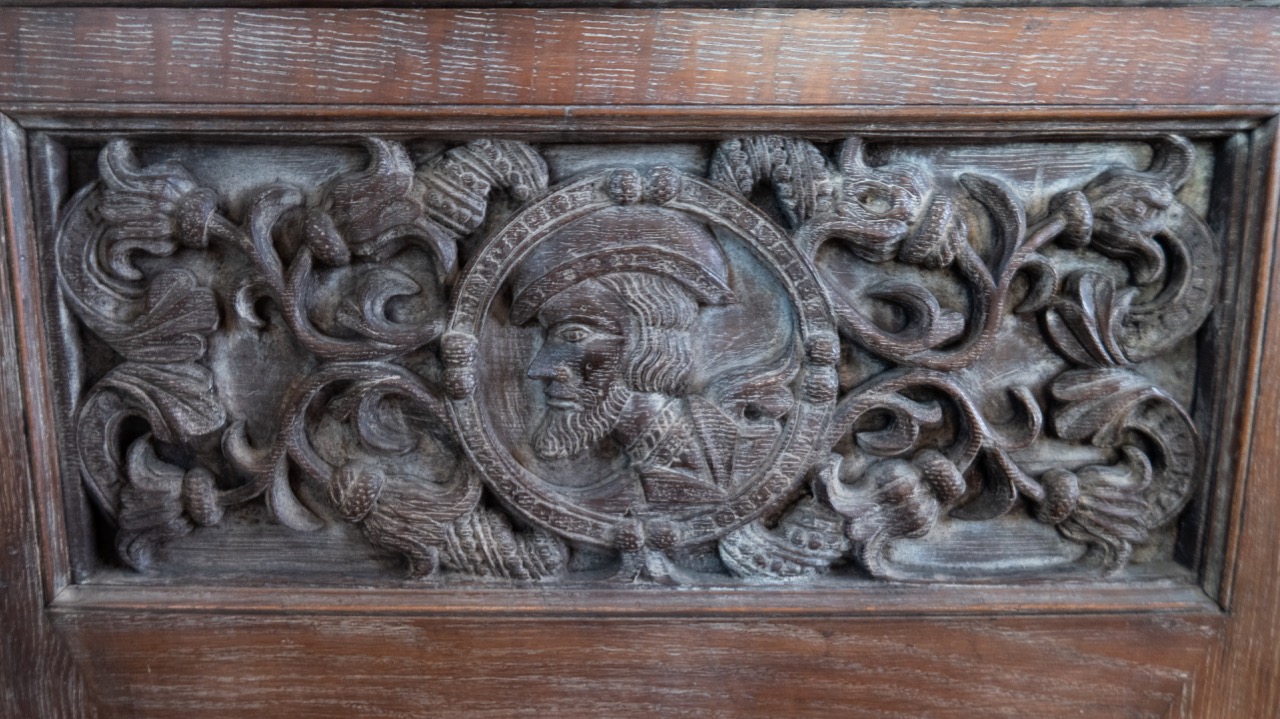
Detail of the stalls
15/08/2017 | © 2017 TuK Bassler – CC-BY-SA 4.0
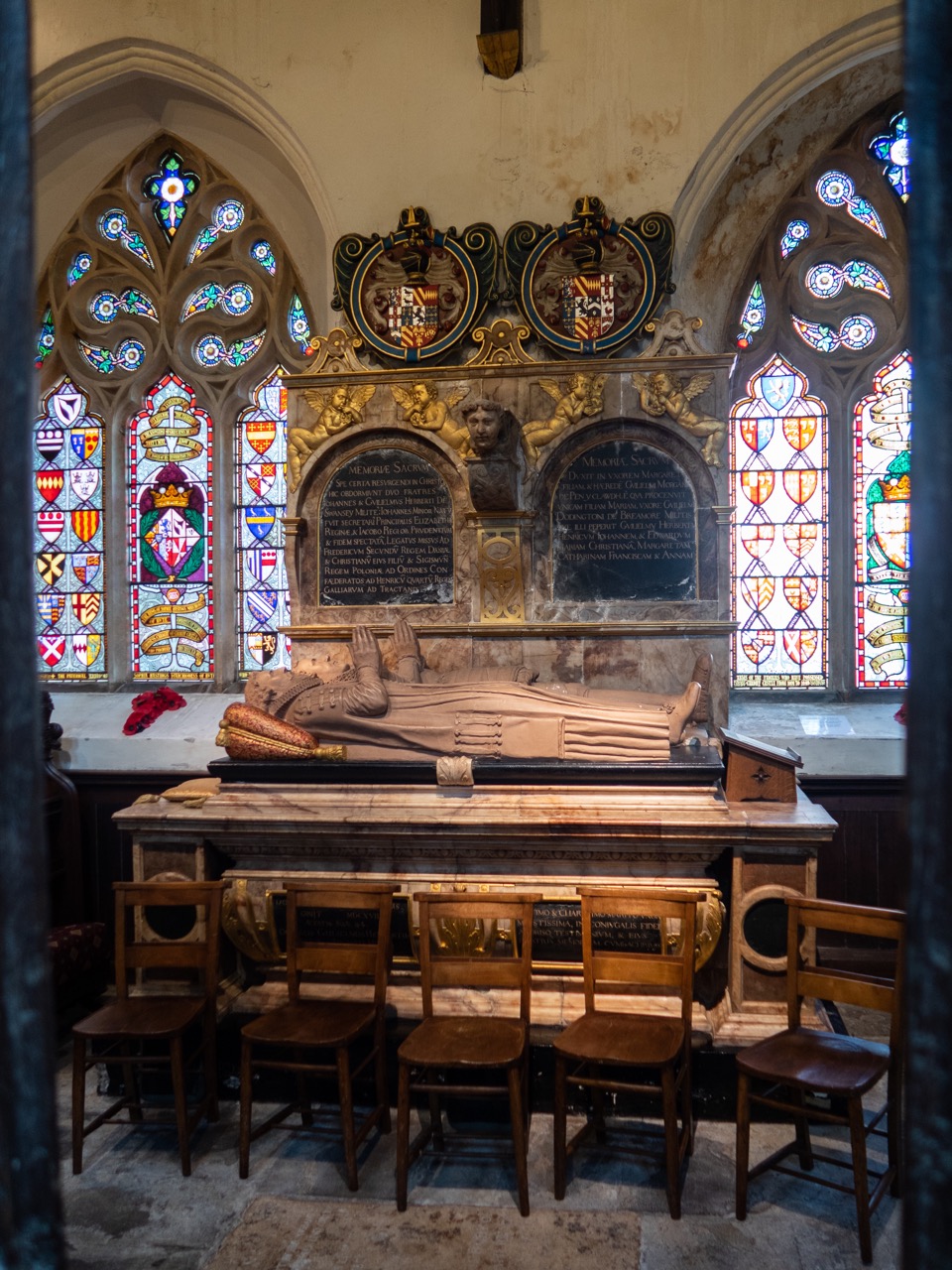
Monument to Sir William Herbert (d. 1609) and Sir John Herbert (d. 1617)
15/08/2017 | © 2017 TuK Bassler – CC-BY-SA 4.0
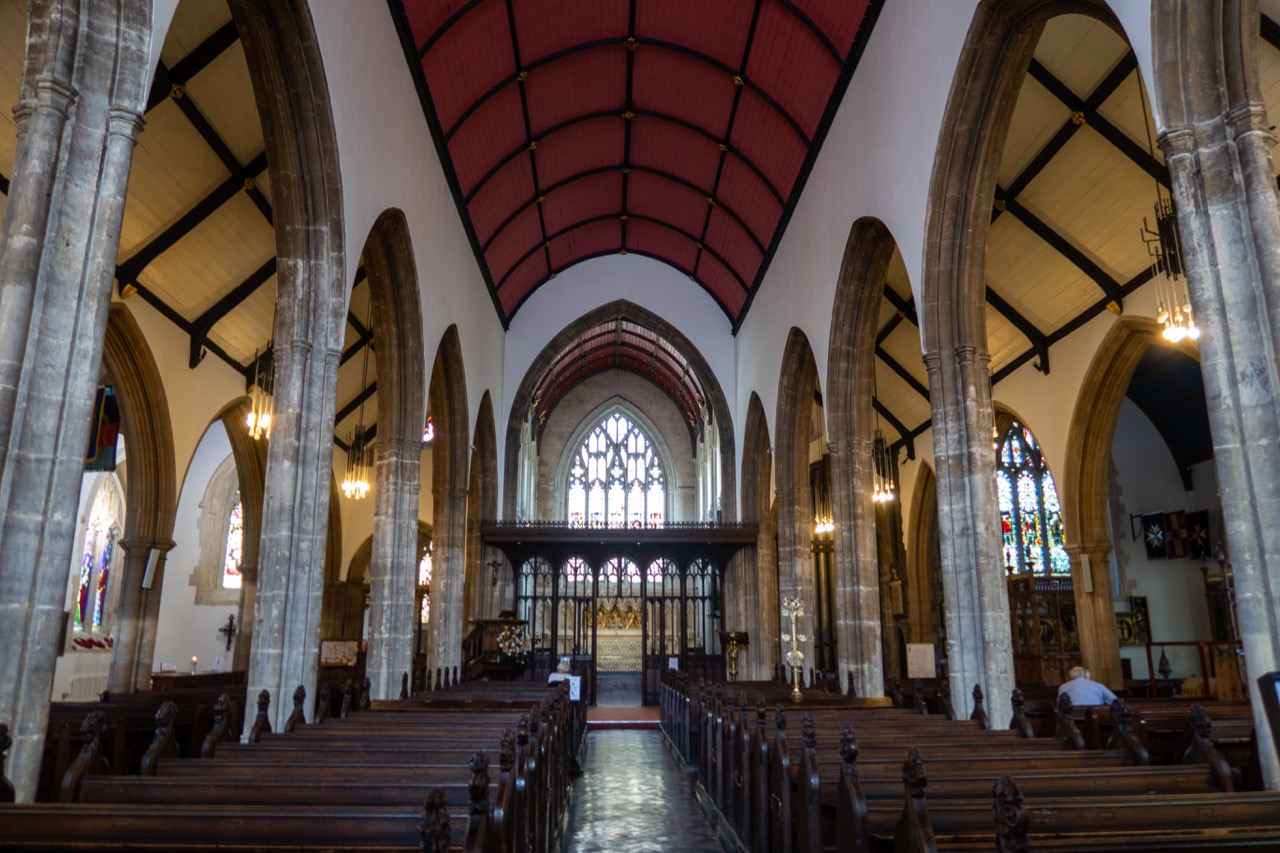
Interior view
15/08/2017 | © 2017 TuK Bassler – CC-BY-SA 4.0
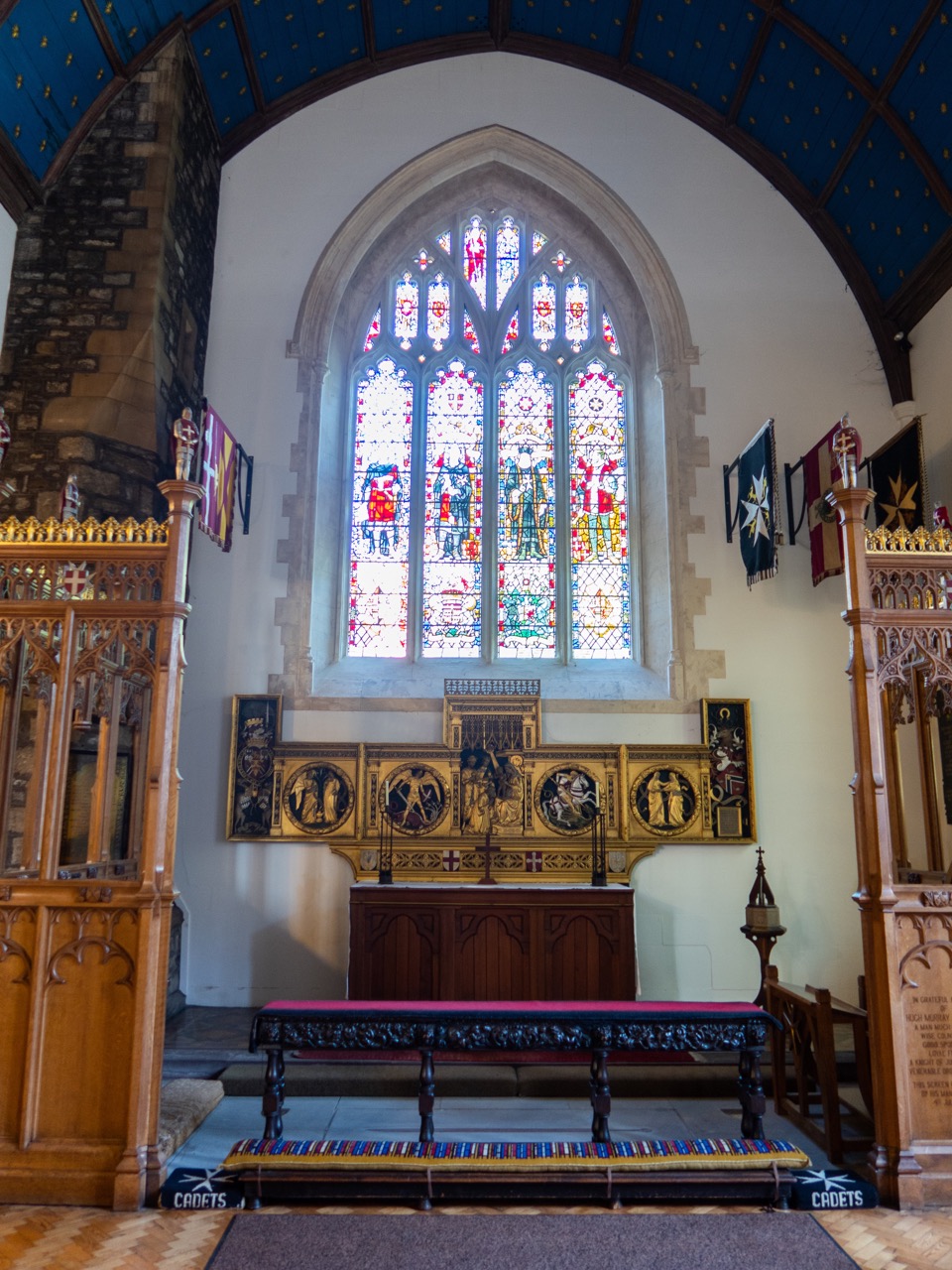
Chapel of the Order of St John (reredos by Ninian Comper)
15/08/2017 | © 2017 TuK Bassler – CC-BY-SA 4.0
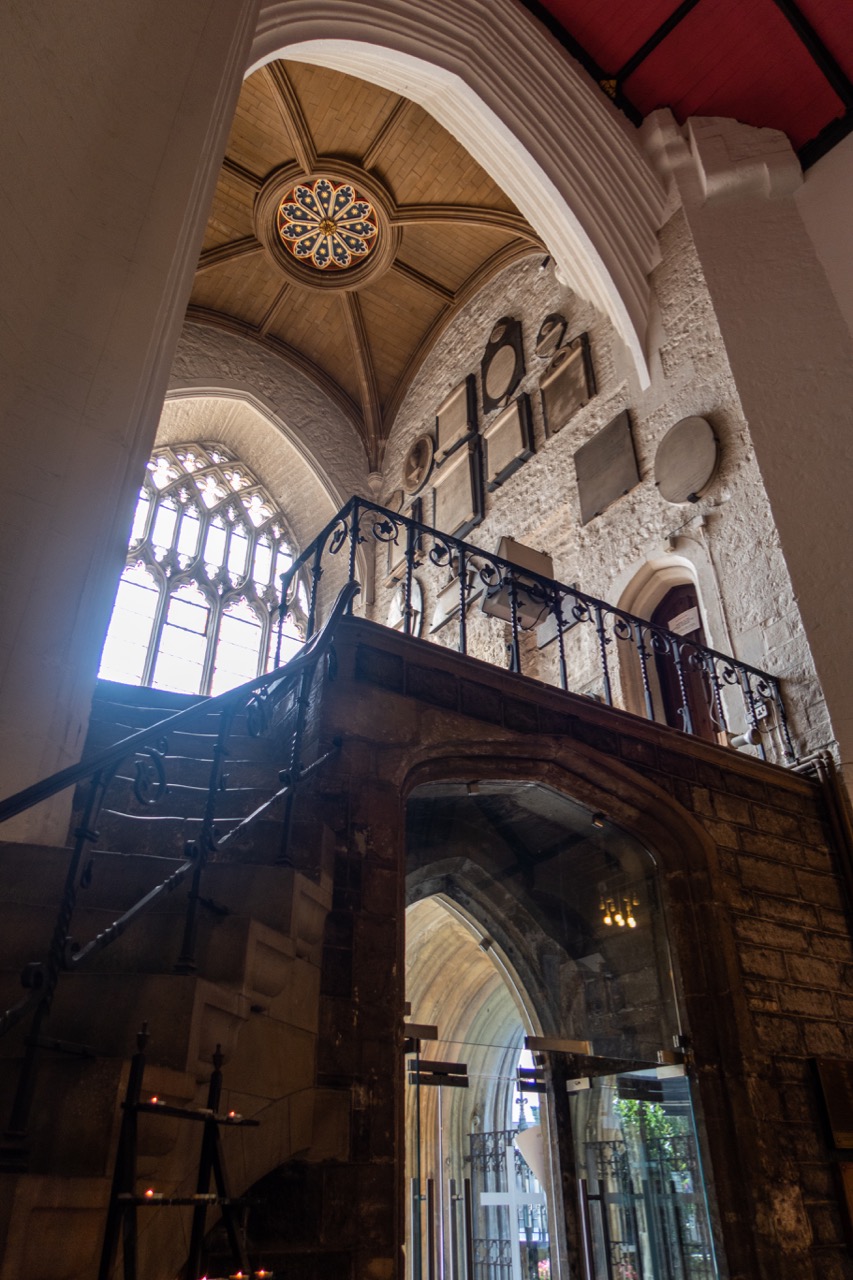
Hall underneath the west tower
15/08/2017 | © 2017 TuK Bassler – CC-BY-SA 4.0
Previous
Next
